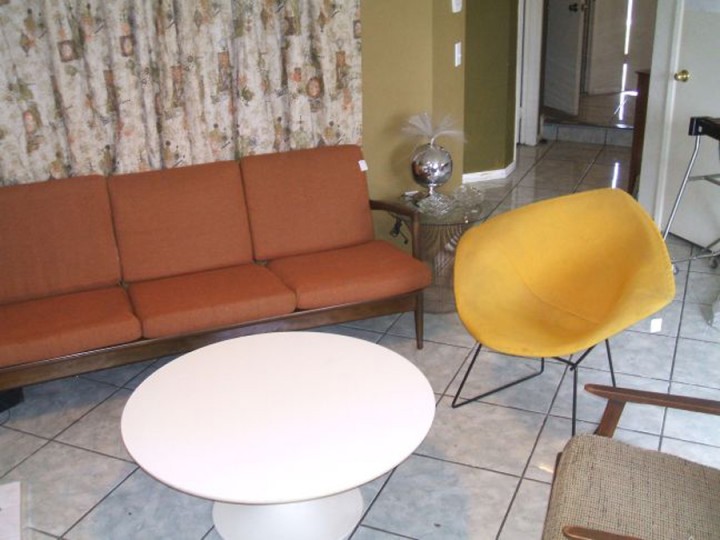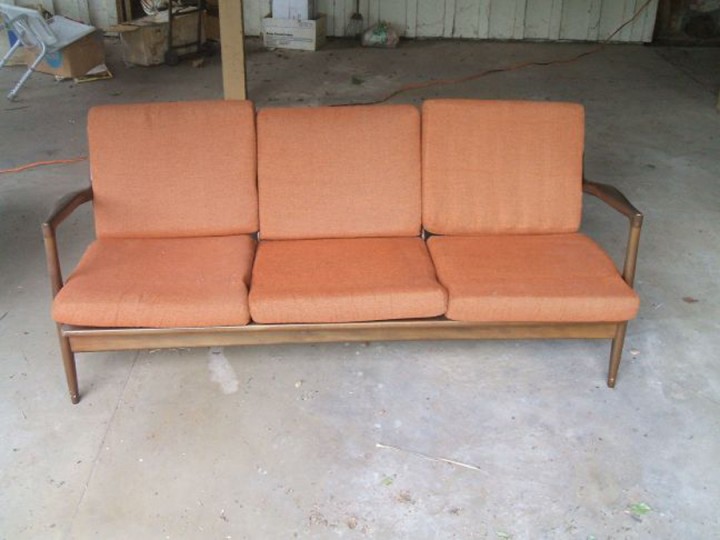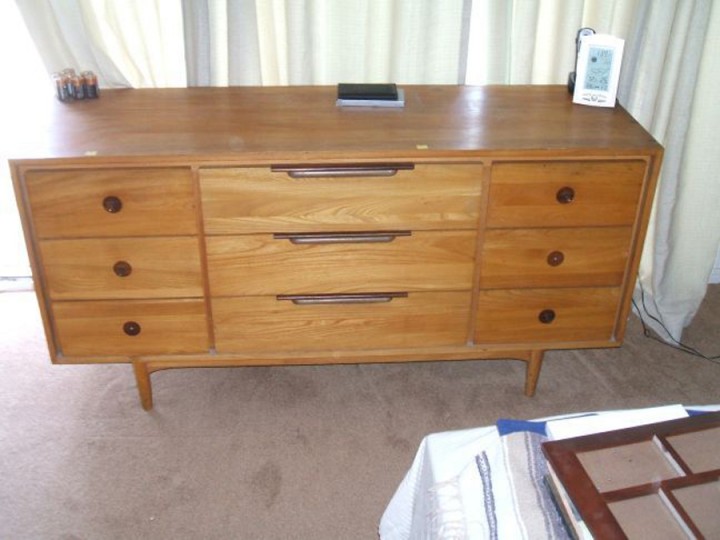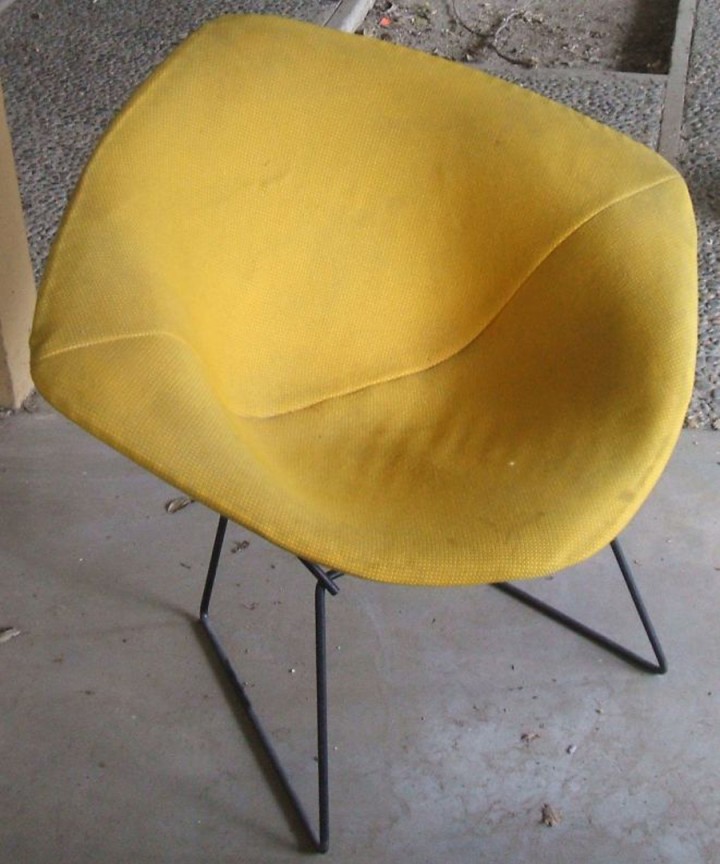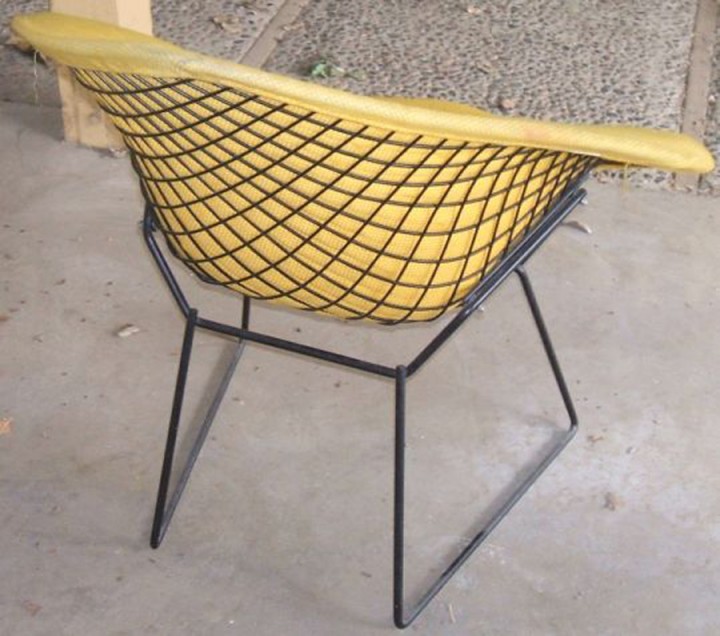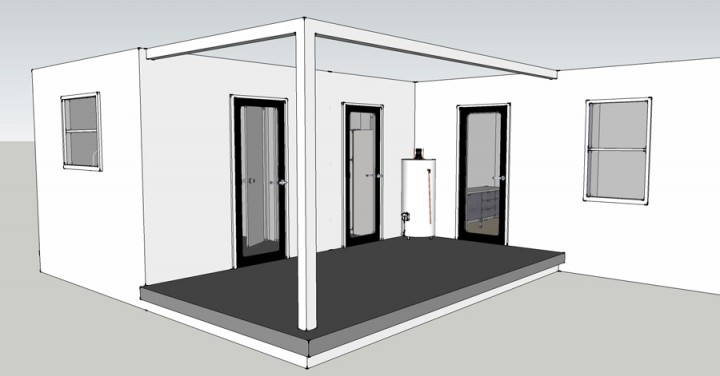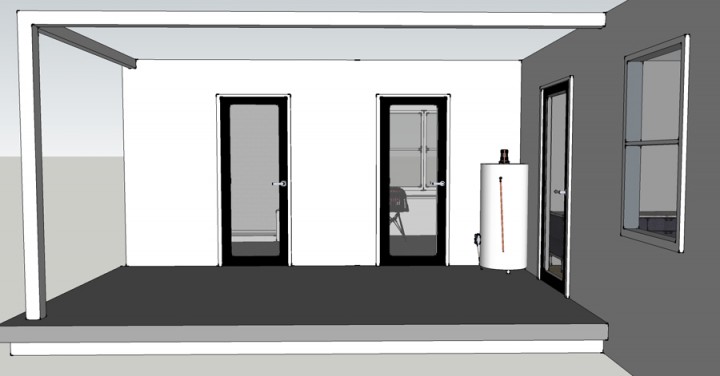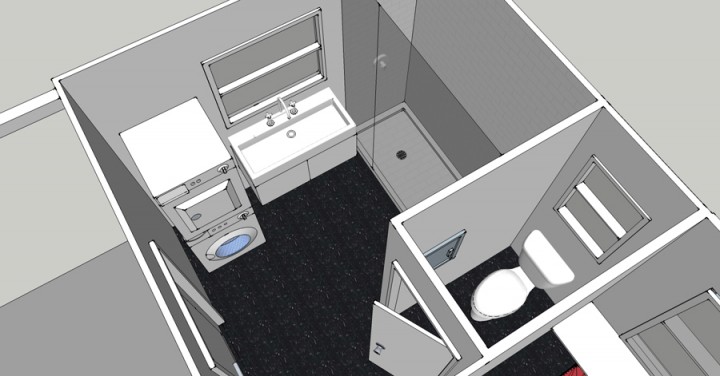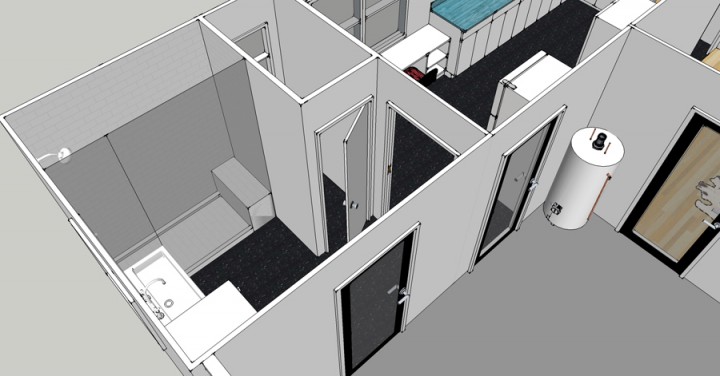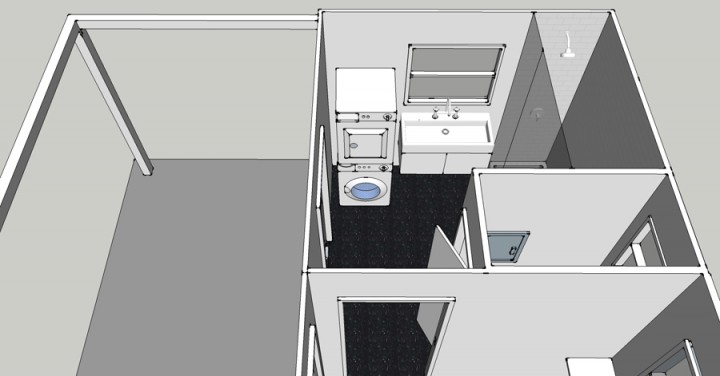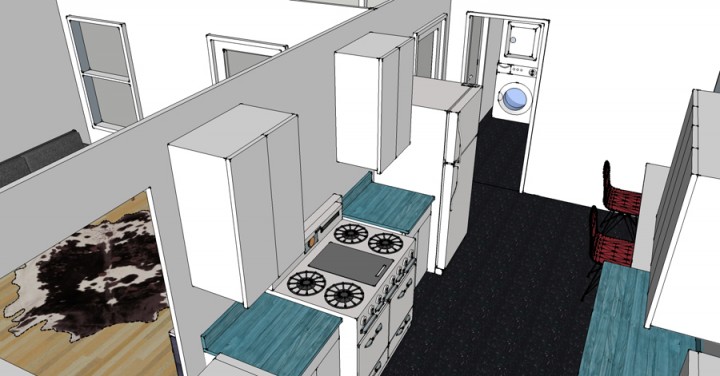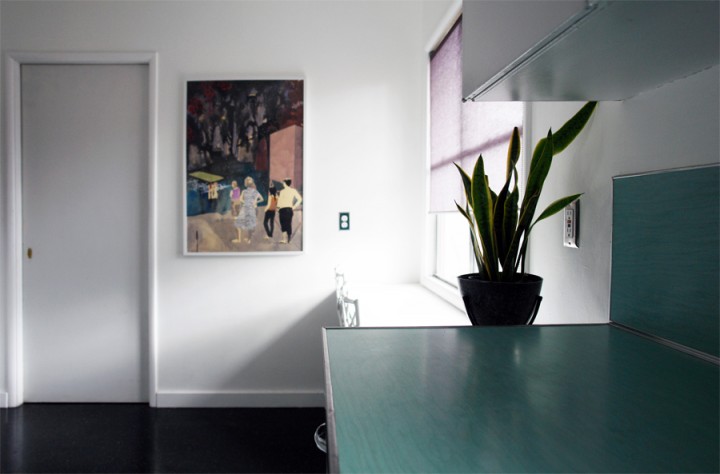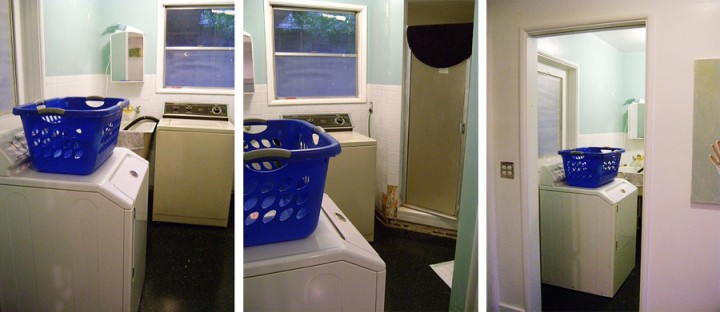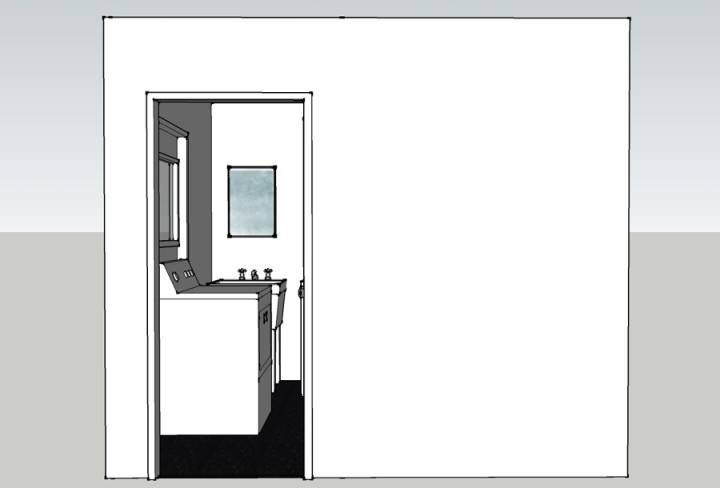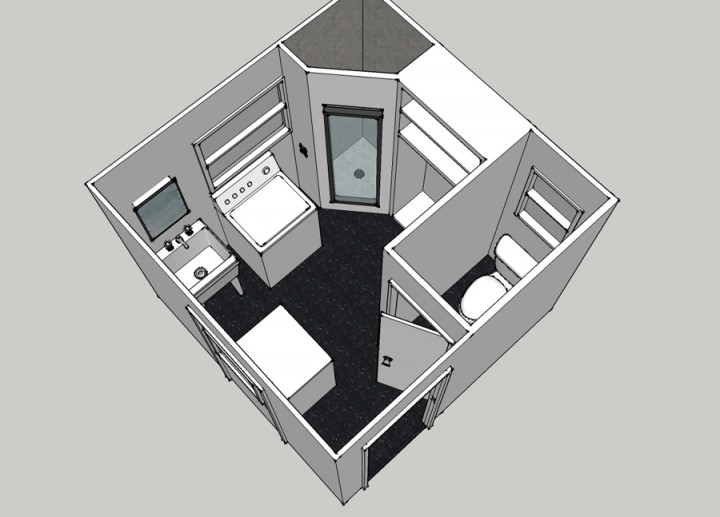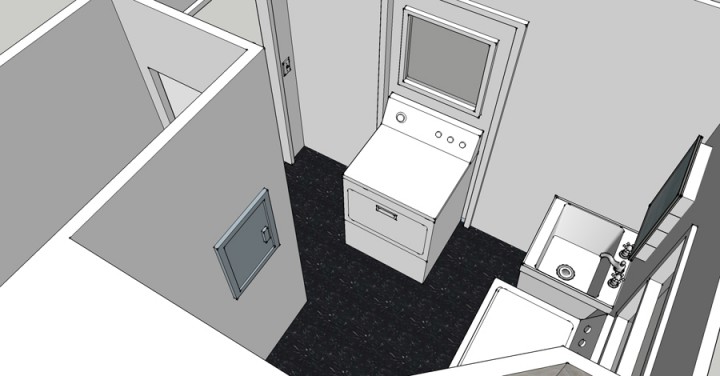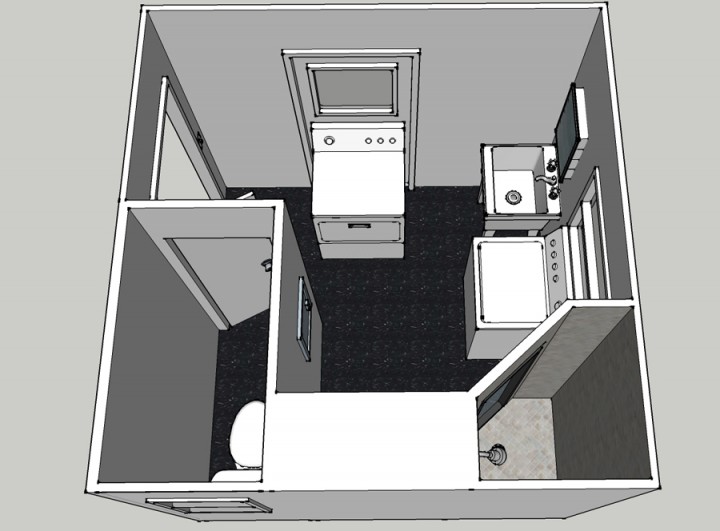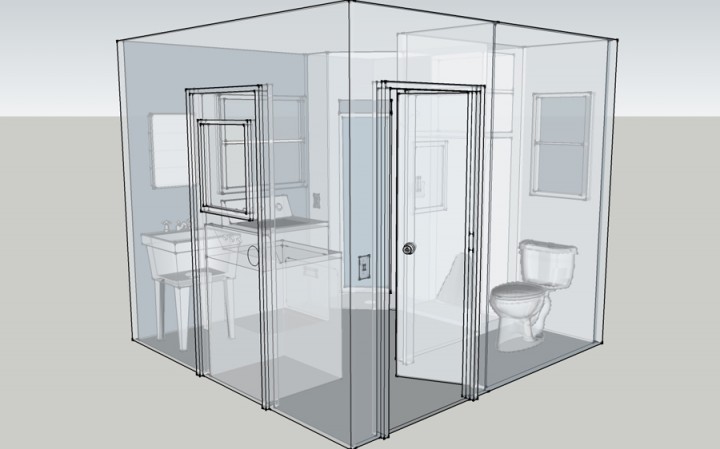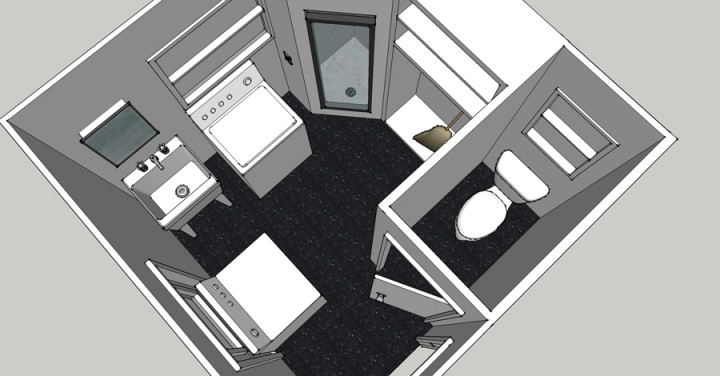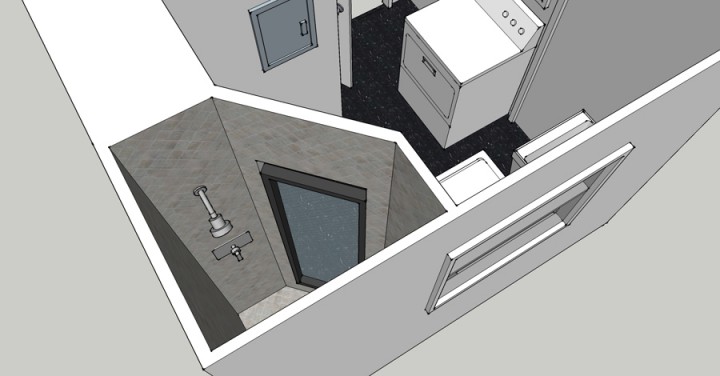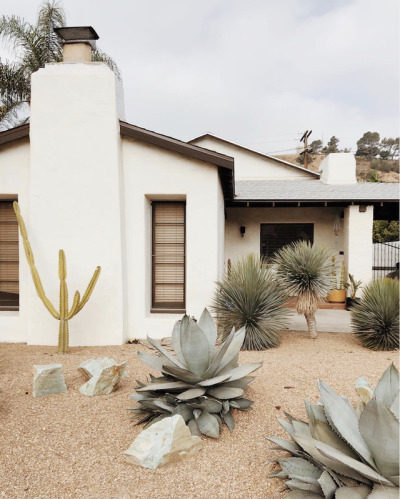I’ve been super grumpy this week – the non-stop rain and the fact that I found nothing on the thrifting rounds equals everything is poopy and stupid.
The main reason for this unwelcome unhappiness was a big tease of an estate sale we hit up on Sunday. I had been traveling around on Friday and Saturday and then happened upon all these pictures Sunday morning on Craigslist advertising 50% OFF at an estate sale about an hour from The Brick House. I didn’t shower. I didn’t put on make-up. I just grabbed my shoes and The Boy and ran over there…
Danish Selig sofa? Check. Price? $750. Uncheck.
Interesting mid century credenza? Check. Missing two knobs and $125. Uncheck.
Vintage Bertoia diamond chair with original yellow cover! CHECK. $75!!! CHECK. One hour too late. UNCHECK.
I drove like a mad person to get over there to grab this chair that was 50% off and had lasted throughout the sale to Sunday (obviously it was waiting for me). I truly, deeply believed it was mine, but apparently another couple picked it up an hour before we arrived. Then stormy rain clouds settled on my brain and I haven’t been able to shake the stench of disappointment off me.
Also, notice that Platner side table? GONE.
I was too cheap and too late to score. I’m still pouting like an adolescent.
