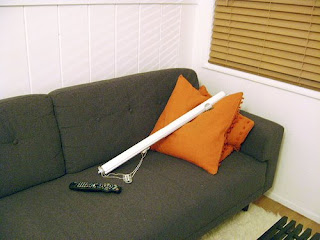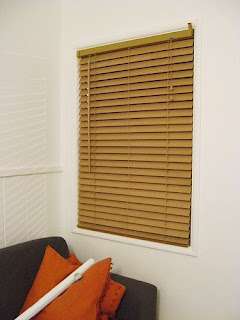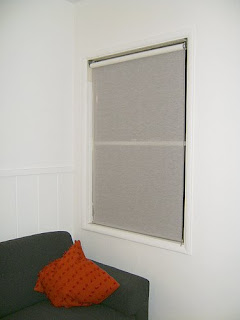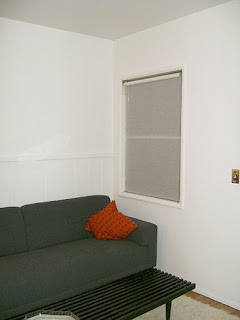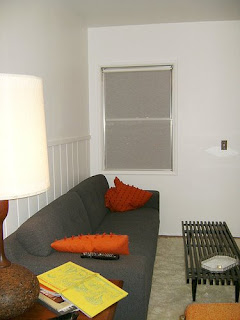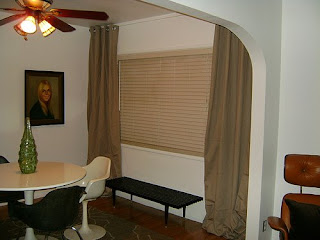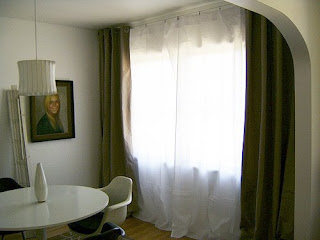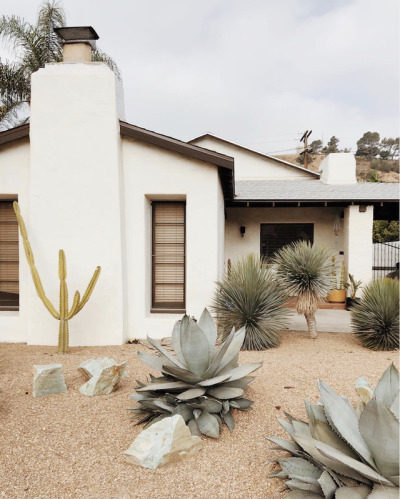To the left as you enter the front door of the Brick House there is this long wall leading to the hallway and den. The wall is punctuated by a now defunct floor heater on the right side and needs about 30 inches of clearance on the left for the front door to swing open. So between were the door opens and the heater is there is 108 in. of blank nothingness…


*Sorry this is about the best I could get picture wise…its a small house…and I’m kind of lazy.
This above wall is in the living room and directly opposite the fireplace:
The crude diagram is what I imagine my floating shelves flanking the fireplace will eventually look like – well except less wobbly and turquoise. I want 3 shelves on either side that are 57 in. long by 11 in. deep. There is currently no space designated for books anywhere in the house (and one day I’d like to pull my book collection out of boxes).
I had thought of building a set of floor to ceiling Hungarian Bookshelves on the blank 108 in. wall, but I’m nervous it would be overwhelming and tight right when you entered the front door.
Here are my thoughts and inspiration for that area:
(images via: Apartment Therapy)
I like this open low wall unit shelf thing (here is a detail). I could probably build that pretty easily and cheaply and then be able to hang art above the shelf and use it as a landing strip…
I like these shelves, maybe I could build a shorter version…
I also like this idea of taking Ikea kitchen cabinets and making a low storage unit…
Hmmmmmmm, I just don’t know. I think it will come down to cost and ease of construction…






