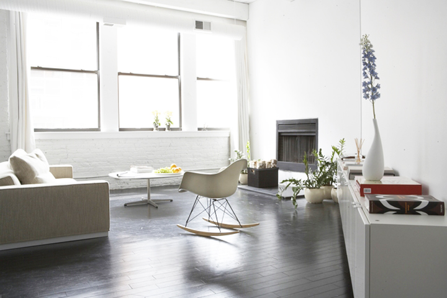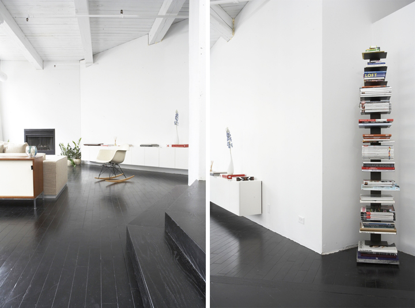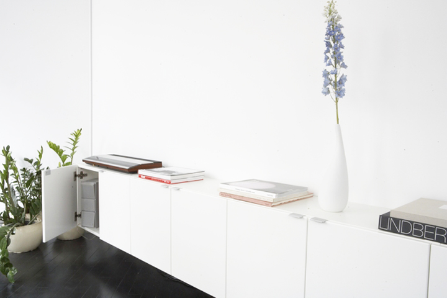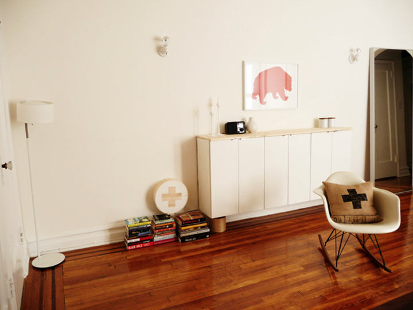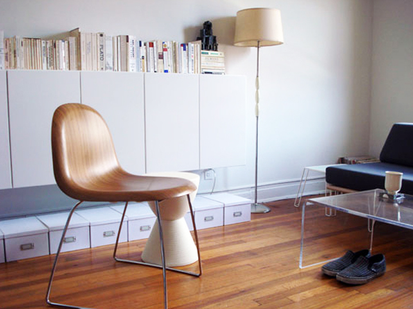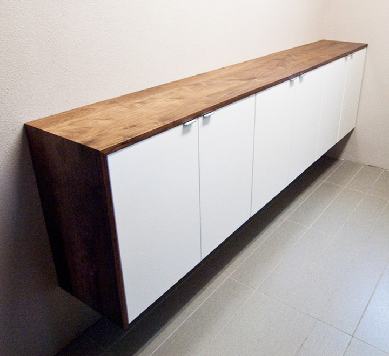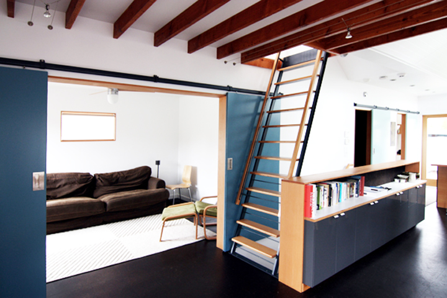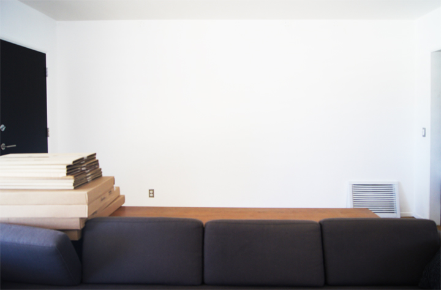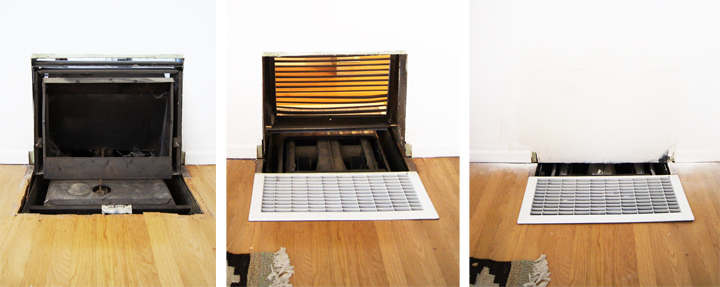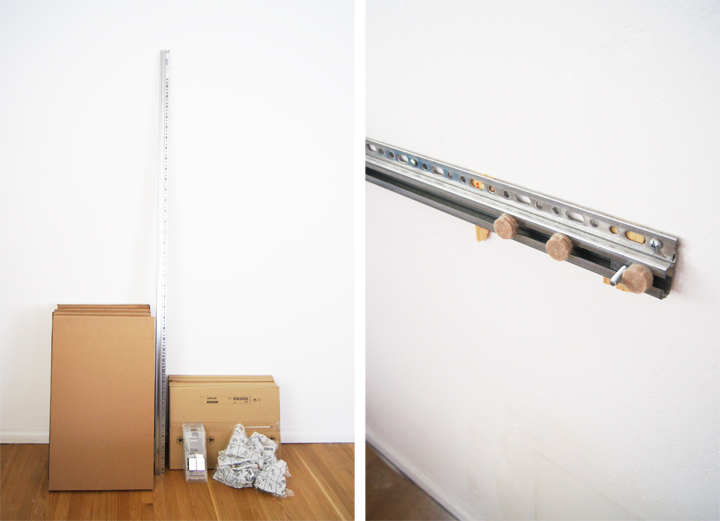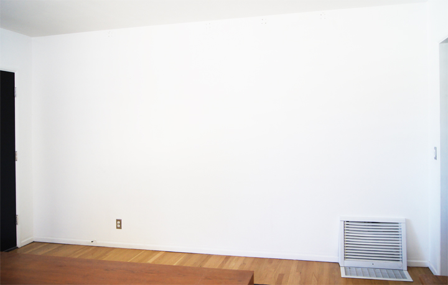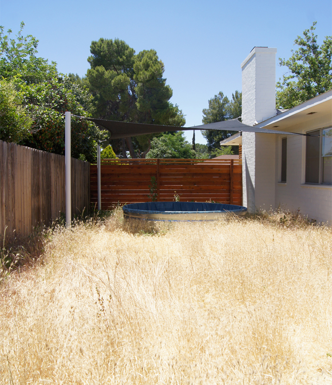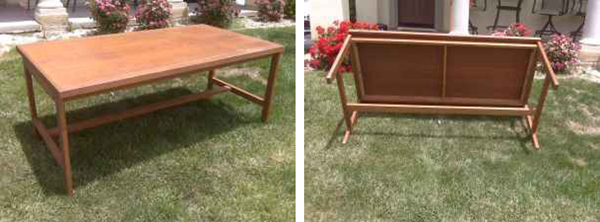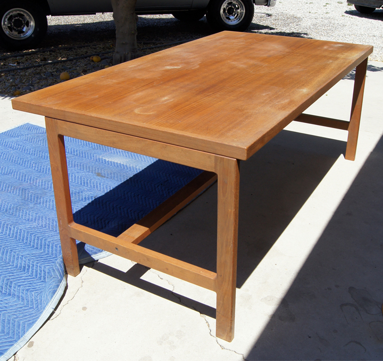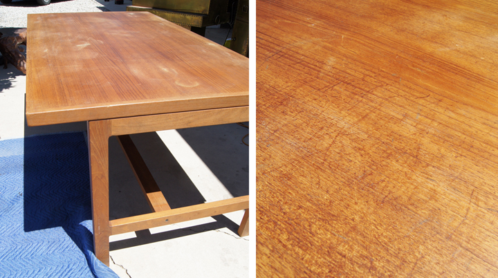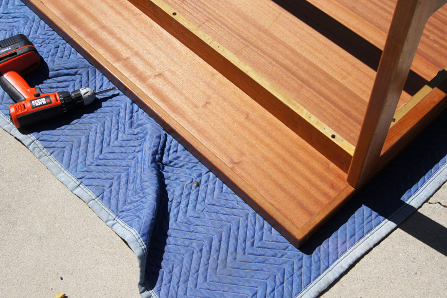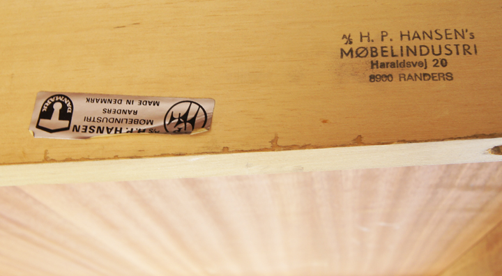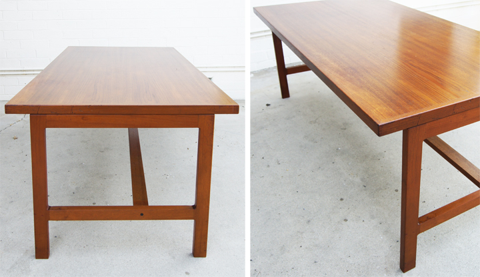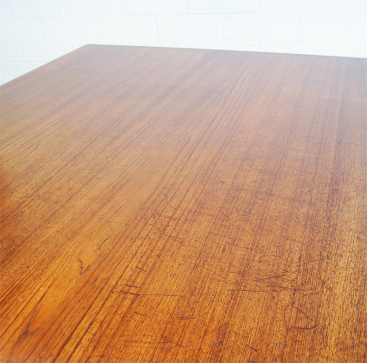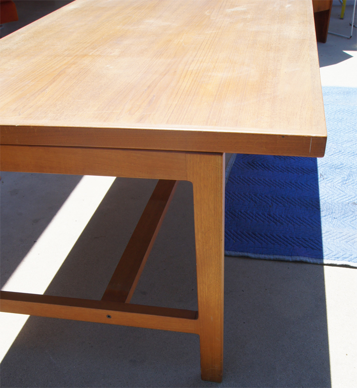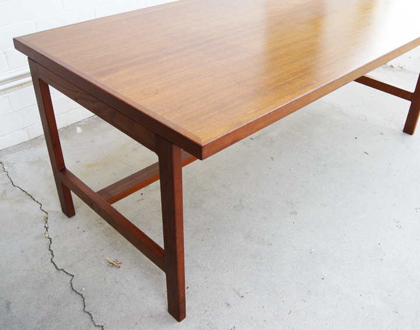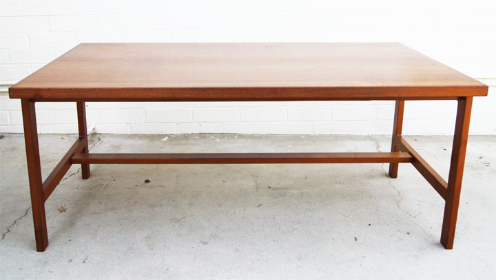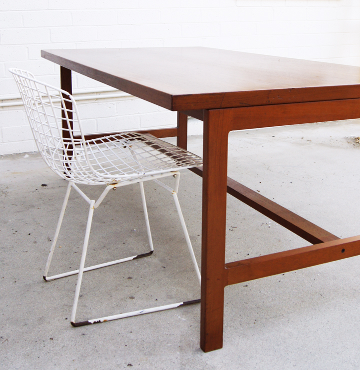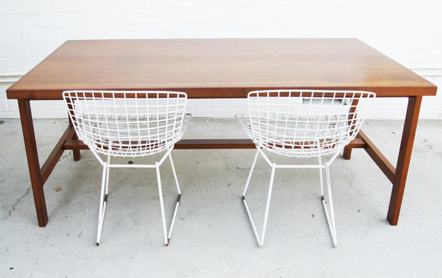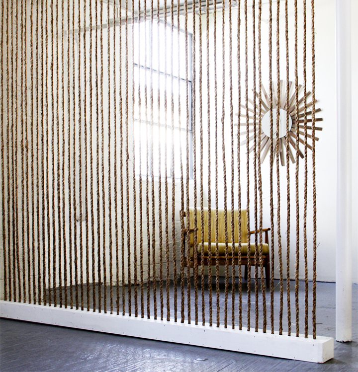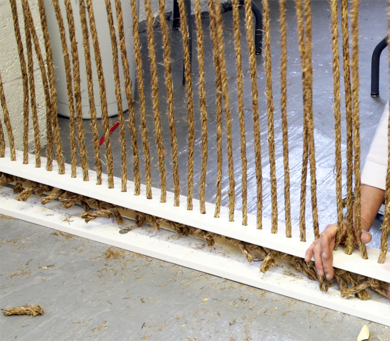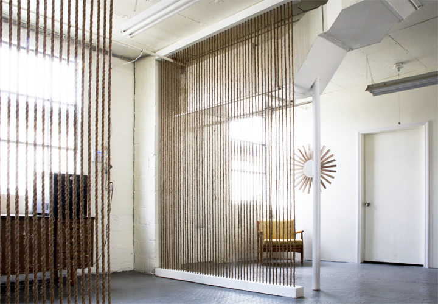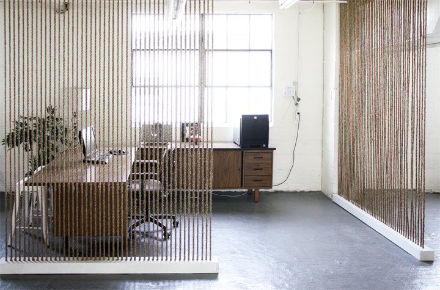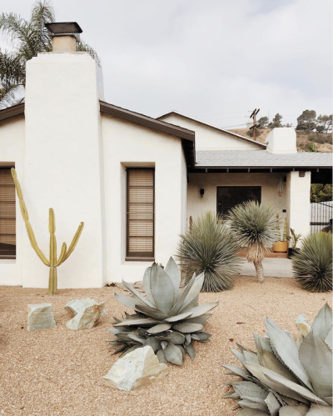Like many home fans who browse the internets, I fell in love with Andrea’s Greektown loft many years ago and have off and on toyed with the idea of creating a long minimal storage unit using basic Ikea kitchen cabinets like the one installed in the main living space.
This is such a simple and clever idea that is totally DIY-able and has an exhaustive abundance of variations and customizations that can be applied in any space. Which, really, any great DIY sort of should have a kernel of that customizable component built into the initial design.
I’ve always imagined I would eventually use this idea to build a floating media credenza that would hide all the ugly TV components in a super minimal floating unit that’s both affordable to build and has oodles of hidden storage.
Anna of D16 deemed this type of installation the “fauxdenza”, a newly minted hybrid word describing the floating credenza/wall/storage piece that she built in her pied-à-terre.
Sarah from AT posted a step by step breakdown of how to install one of these bad boys.
Matt of Wood&Faulk applied it to his kitchen remodel with the addition of a beautiful custom wrapped walnut top.
The Zerbey’s, architectural overachievers and DIY champions, took the idea to the extreme and built a floating stair wall and transformed simple Ikea cabinets into a full on built-in buffet with all the custom bells and whistles.
So, this concept is obviously a time-tested, tried and true solution for stylish folks needing minimal + modern + affordable storage.
After the pipe shelving unit was removed, I’ve hunted around for a solution for this long awkward entry wall in the living room. The main issue with the pipe shelving was the lack of hidden storage, and frankly, I just kind of got exhausted looking at the clutter that was always on display.
The ten foot long open space dwarfs most furniture and I knew I didn’t want to use another tall, open shelving unit to replace the previous tall, open shelving that had driven me crazy. After months of resistance and fruitlessly searching to find the right piece, I recently gave into Ikea and bought the requisite components to build my very own simple fauxdenza.
Well, I’ve been working on it and like every other project in this place, have run into some issues. I had lofty ideas of using a live edge slab or creating a brass top, but the costs have been outrageous when it comes to something that needs to span ten feet in length. Eight feet? Not as much of an issue, but somehow those two extra feet have ended up killing all my hopes and dreams.
We removed the non-functioning weird heater thing and patched up the wall since that vent thing is an eyesore and is physically in the way. Unfortunately, all these boring prep details have turned into a bigger hassle than expected. I’ve been looking around for the right kind of top that’s interesting but still affordable and I still need to find a larger than normal floor vent (since we aren’t talented enough to patch the floor) as well as find a chunk of baseboard that matches the vintage baseboard installed throughout the house.
The metal thing is gone, the wall is patched, but all in all it’s still a hot mess.
I bought four Ikea 30 x 18″ AKURUM fan cabinets with white APPLÅD doors and STRECKET handles. Pretty basic stuff that rounded out to cost a bit under $200.
Since the plaster walls are so wavy and uneven, the metal hanging rail had to be shimmed and fussed around with to create some semblance of flush evenness when the cabinets are hung.
Between annoying repairs and shimming, finding and customizing the top as well as trying to get the cabinets to hang without giant gaps, the project has been slow going. Hopefully soon, I’ll have it all up and finished and storing things.
Hopefully.
I have so many things that need to be stored.
