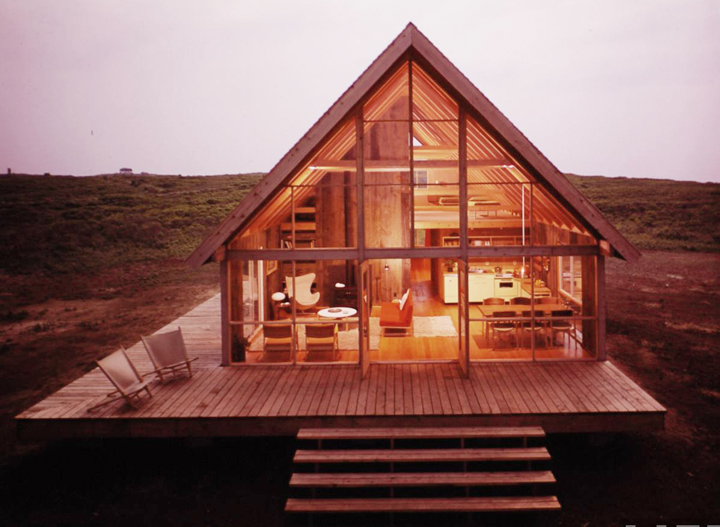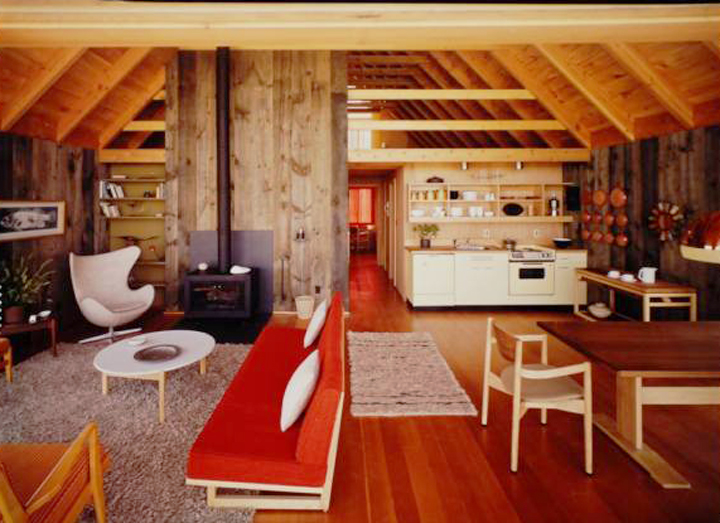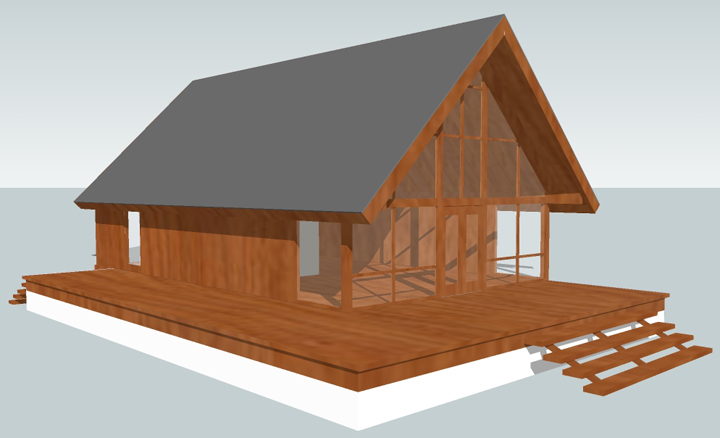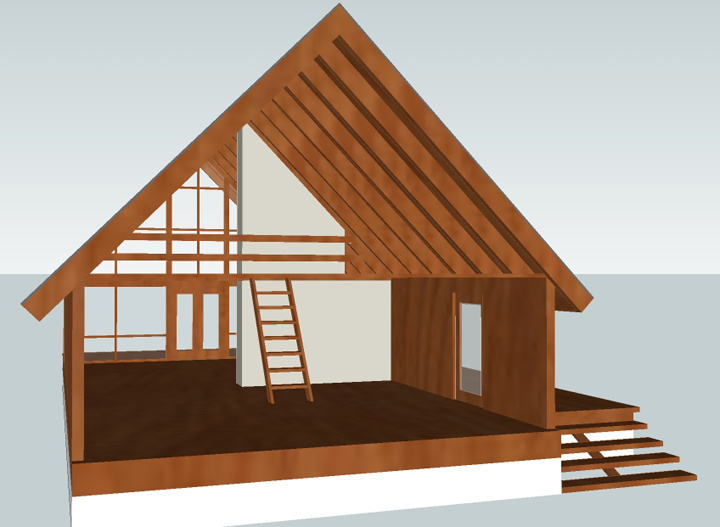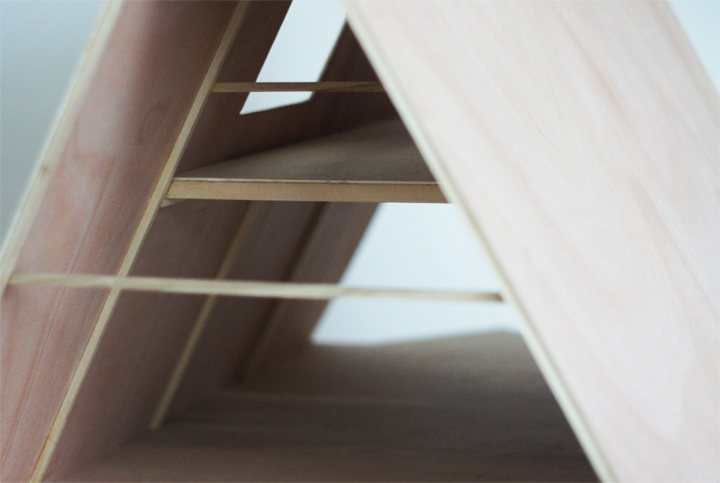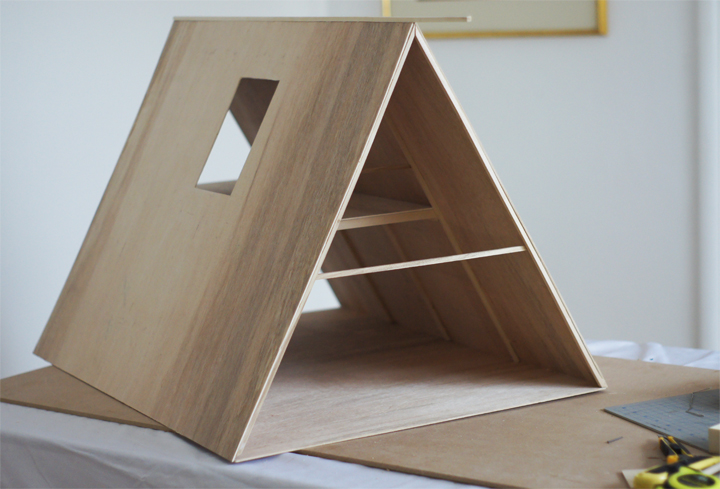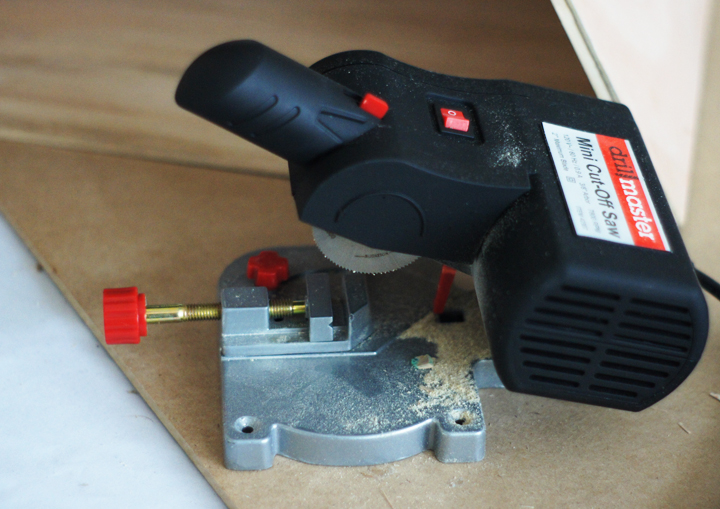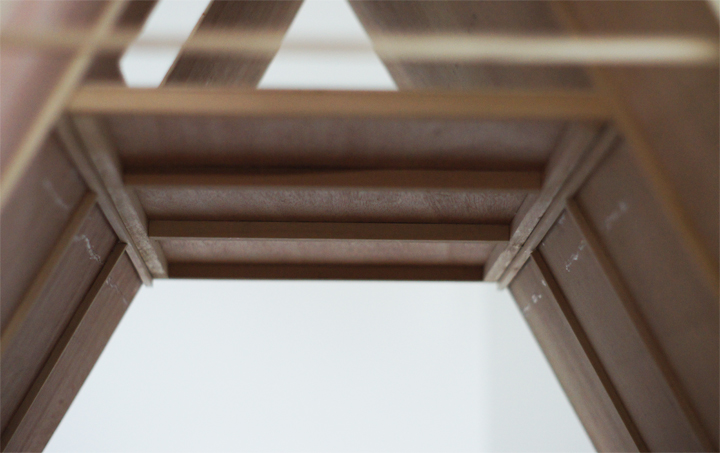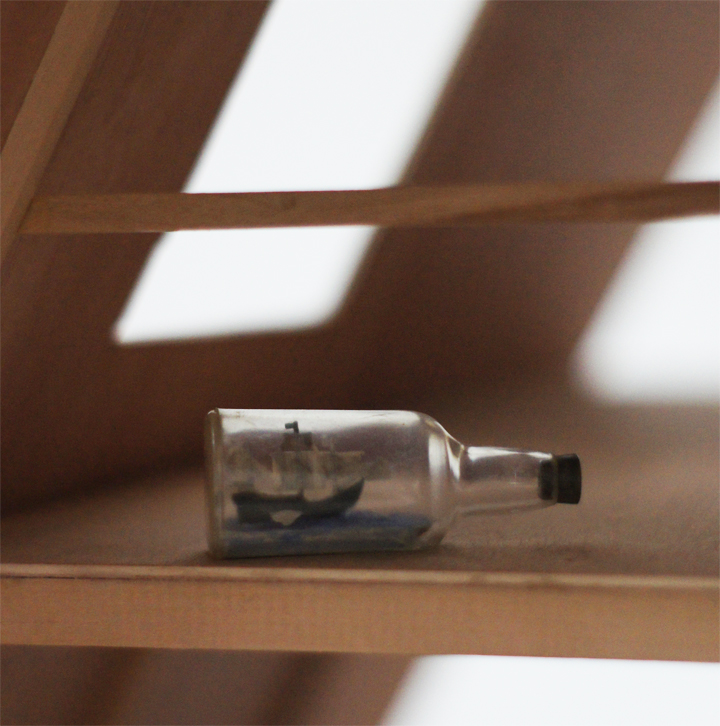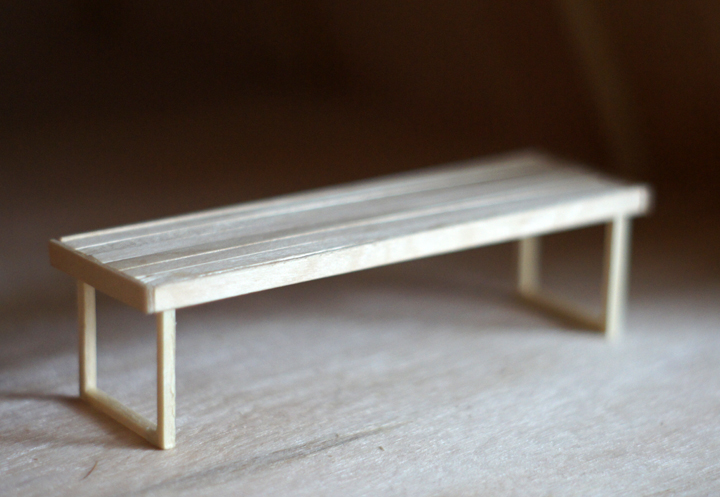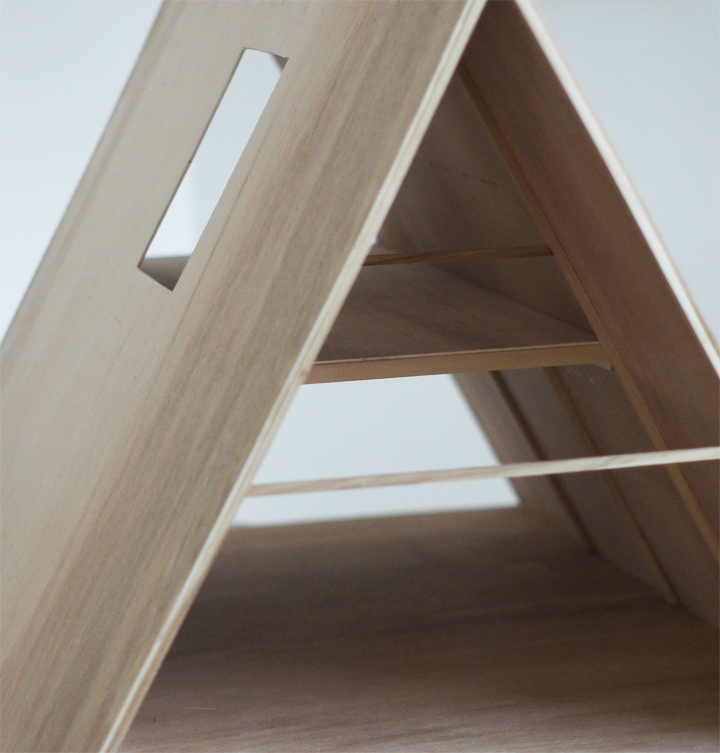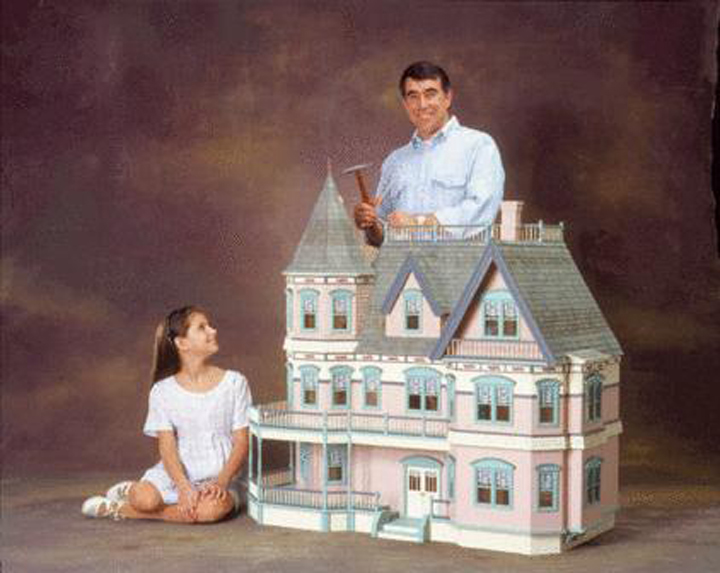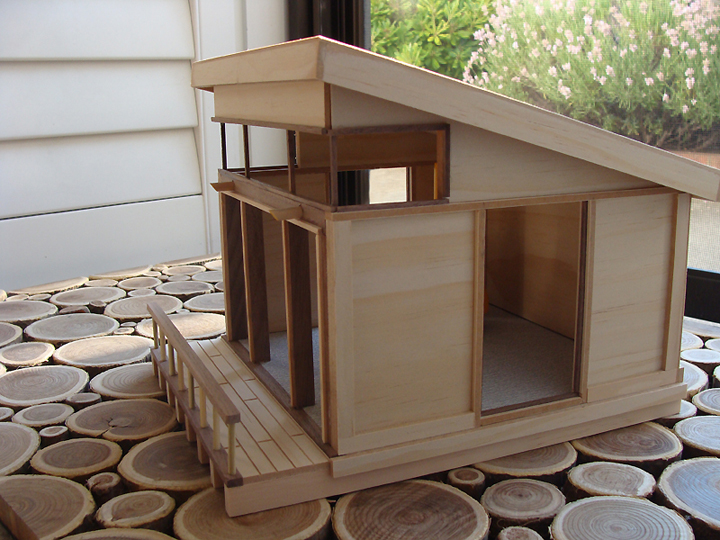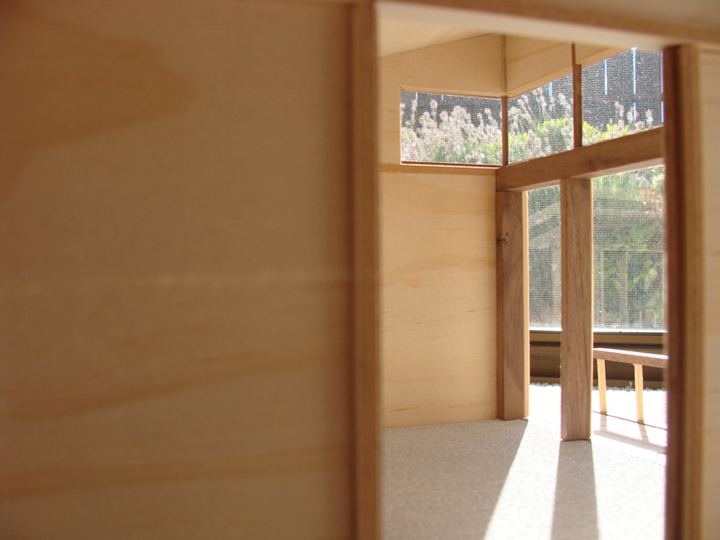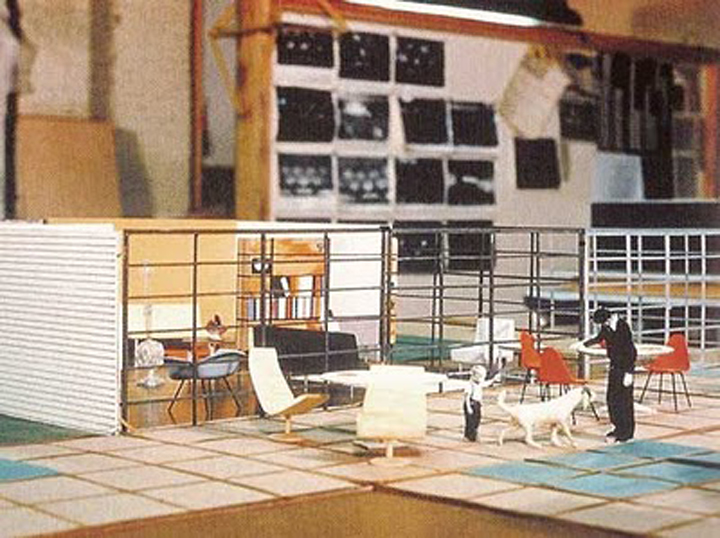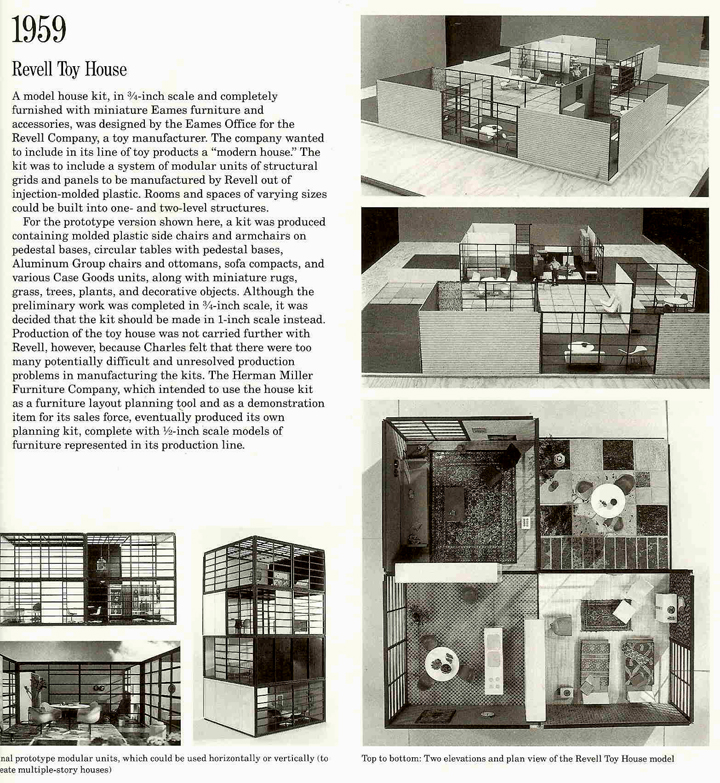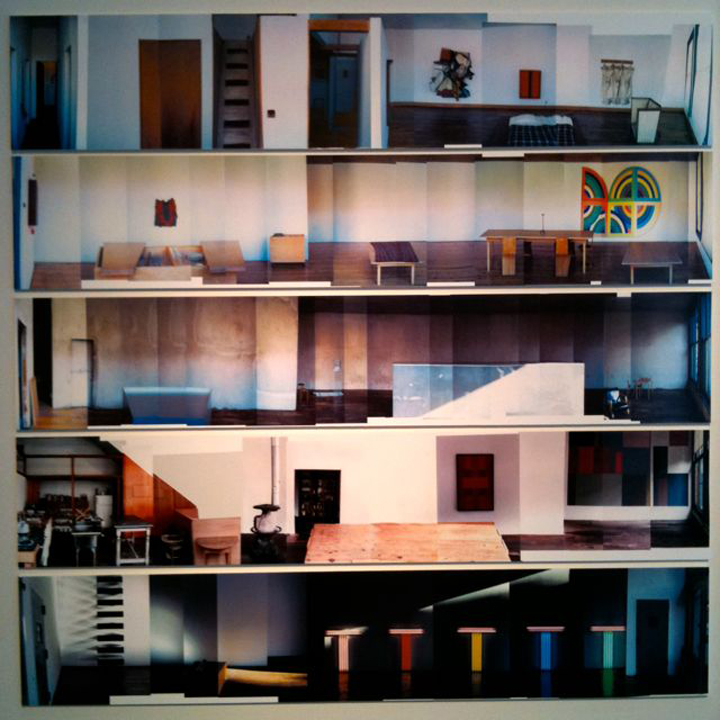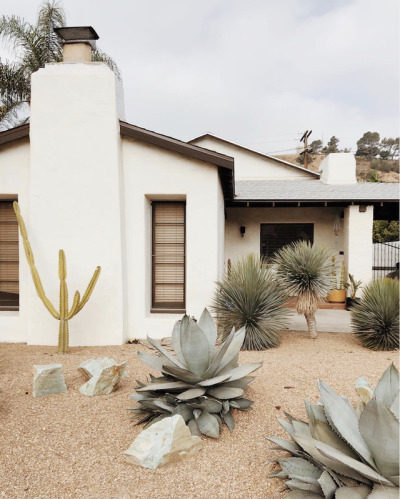Jens Risom’s prefab weekend house was built for dollhousing.
Pretty positive this was his intent all along…
I want to go here.
Using this handy archived LIFE article, I figured out the basic dimensions and floor plan of the prefab in order to….
You guessed it. Be an insane person.
I designed a 1:12″ scale model in Sketchup in an attempt to discern how to properly build this little prefab sucker for the I’m A Giant Dollhouse Challenge.
Well, in computer land I am a master carpenter and wunderkind of miniature construction. In real life? Struggling desperately to build anything resembling a dollhouse – let alone something as complex as this seemingly simple prefab turned out to be.
I gave up after a botched build attempt that was wrought with many tears and loud obscenities and general fist shaking at the sky. Calmed down and regrouped, I settled on building a funky retro a-frame cabin instead.
Because that triangle crap was supposed to be easier.
Ta-Da.
Behold the start.
This little a-frame is about 22″wide x 20″tall x 30″deep. With the loft included, that’s a cozy 800 sq inch vacation home, well, if you were about 6″ tall.
In order to build this thang, I picked up a 8’x4′ sheet of 1/4″ luan plywood and a wide assortment of different molding and hobby wood from the Home Depot for about $50.
I even bought a cheap mini baby miter saw to help me cut all that mini lumber. Everything dollhouse is so teensy-tiny that I’m having trouble getting clean cuts with proper angles and still need to figure out a way to miter longer and wider sections of wood for furniture building.
Here is the underside of the cabin loft, otherwise known as a PAIN IN MY ASS.
Hey angles. I hate you.
Constructing the a-frame creates complicatedly annoying angles that I somehow failed to realize would be a huge building issue. Case in point, that ghost of a glue line? That is where I did some very bad math and dropped the loft to about 7″ above the floor instead of 9″.
Nobody wants 7″ tall ceilings, dammit. Nobody.
Beside construction, another major hurdle is my extreme lack of mini furnishings.
I did find this little ship in a bottle for a couple bucks at a vintage shop. This could work all by itself, right? Minimalism to the extreme.
Mini furniture – especially modern – is so unbelievably costly that it makes me want to lay down and give up. I am obsessing over those REAC mini chairs, which apparently have the cruel ability to fill my life with torment and longing and unrequited desire. This dollhouse thing has become soul crushingly complicated since these teensy modern furnishings hunger for dollars I don’t have.
Maybe, hypothetically, if a company had some mini modern furniture in 1:12 scale (that just happened to be a little dining set or couple of lounge chairs or fridge or whatever) and storage is running short and perhaps desperation sets in to free up some extra space…I mean…wink wink. HINT HINT. I could take some off your hands. For reals, I can easily help out with that. It’s no problem. At all.
(Shut up. I’m desperate and have been hand-building things from scratch that quickly turn into pure garbage. The despair of my constant failure can only be expressed by playing slow mournful melodies on a miniature violin while weeping uncontrollably)
This hand built furniture thing is turning out…well…there’s a learning curve.
This little bench didn’t work out quite how I’d hoped and is bit of a Monet (check out that sly Clueless reference – just keeping my cultural nods dated for your pleasure). It was a test-it-prototype and other ‘tests’ have been burned, buried and the earth slated where they lay.
Ever the optimist, I’m still trying to figure out what the right gauge wire is for bending into table bases, how to cleanly and sharply bend wire, how to attach brass tubes together for lamps and how to build and upholster a mini Toga sofa. Imagine brass table bases, raw wood, mini 1970’s Sciolari chandeliers, some Donald Judd modernism and rustic bits all up in here. My single ‘make this happen or burn it all to the ground’ goal is constructing the perfect brass hot tub for the deck.
Because that’s how my cabin rolls.
I still have to float the cabin up on a base, attach the deck + sun-shades, build out the interior walls, build the loft ladder + bathroom + kitchen cabinets, install windows, figure out doors, paint stuff, add roofing, build furniture and then so much more forever and ever. Good thing those wacky interior angles aren’t turning me into a complete crazy person and none of this is going to be an epic failure.
How do hardcore dollhouse people do this? It is (admittedly) really fun, but also, frustratingly challenging.
Props to you mini modern makers. Mad respect.
Maybe my personality is not a good fit for hobbies.
