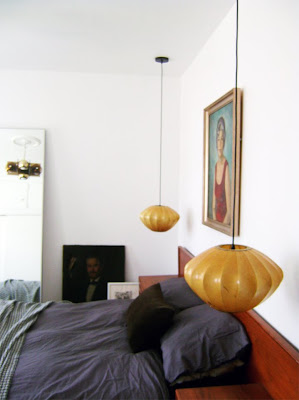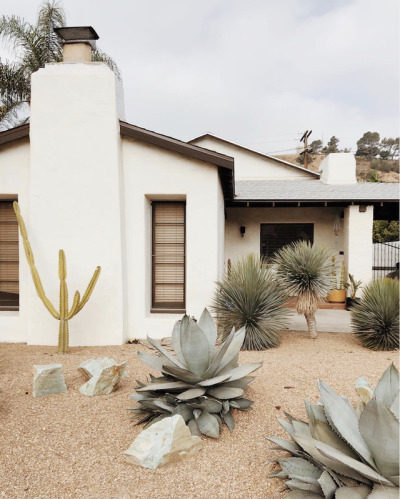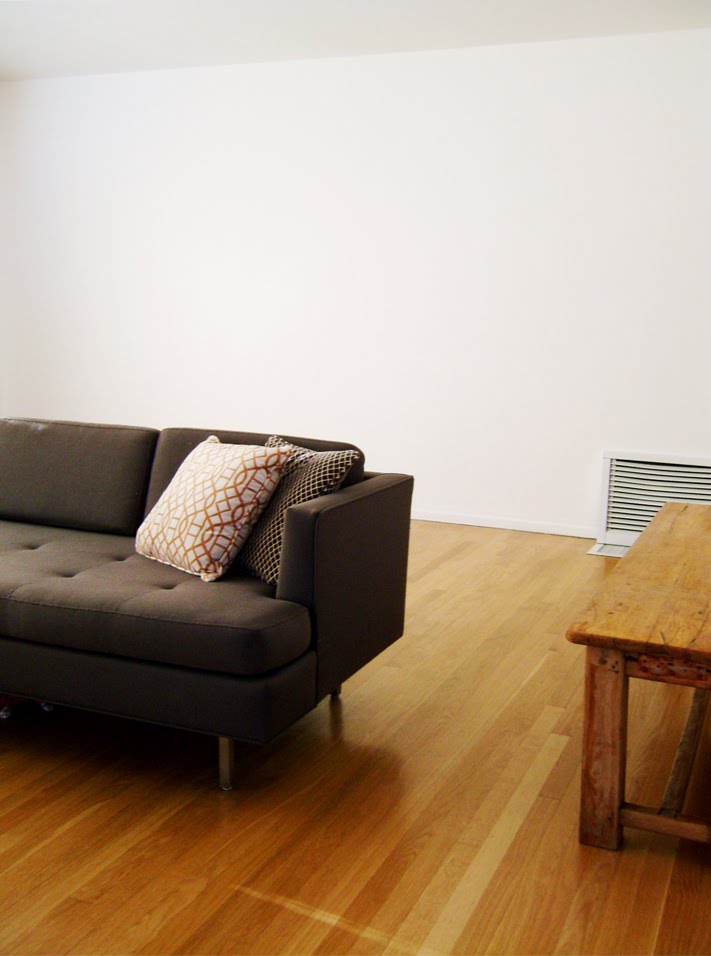
The other side of the living room needed something large. A statement piece I think real designers would call it. Well, I fell in love with the bookshelves in the lobby at The Ace Hotel in Palm Springs and thought, “hey, I could build that”.
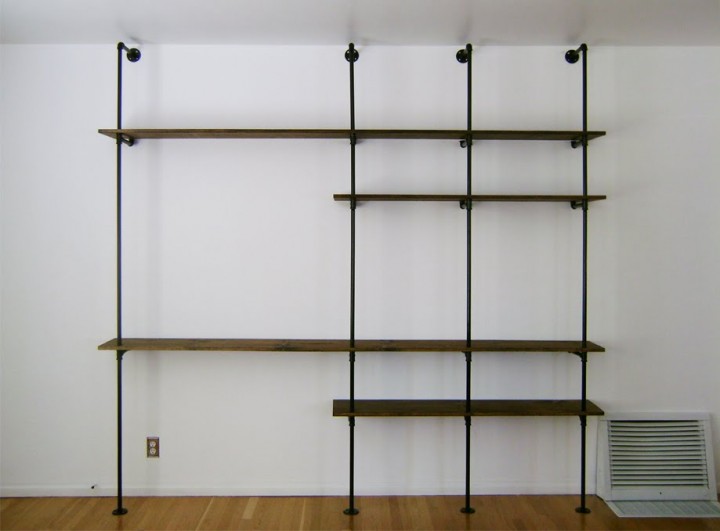
And I did!
We sold the old wall unit and embarked on the master planning of the new plumbing conduit shelving unit. You know, I don’t even know where to begin with a How To. It took over a week, a lot of frustration (with many changes to the original plan) and about $200.
The unit is 8’8″ wide by roughly 7’6″ tall and 11 1/4″ deep
Here is the supply list:
Plumbing pipe and fittings (all at 1/2″)
Supply list:
Fittings:
18 – 90º Elbows
14 – 3-Way Tees
8 – Base Flanges
Pipe:
6 – 12″
7 – 18″
1 – 32″
3 – 30″ (Custom cut at home depot)
1 – 43″ (Custom cut at home depot)
14 – 8″
4 – 9″ (black gas pipe for the top flange connectors)
Wood Shelves
2 – 1″ x 12″ x 10′ pine planks (cut down to 8′8″)
2 – 1″ x 12″ x 6′ pine planks (cut down to 4′8″)
Minwax Stain
1 – Dark Walnut
1 – Walnut
(Mix 1/2 and 1/2 to get the desired color)
Rustoleum Gloss Spray Paint
3 – Black
Tools
Drill
3/4” Hole saw
Medium grit sandpaper (#120)
Dish soap / water-based degreaser
Ladder or step stool
We drilled holes in the pine planks for the pipe to fit through. We used a 3/4″ round drill bit to allow some wiggle room. Clean all the grease of the pipes (dish soap will do) and spray paint all the pipes black. Then sand and stain the wood.
After that it just all screws together. The hard part was figuring out all the math and prepping everything. The Boy and I assembled it by ourselves pretty quickly and surprisingly easily and then secured it to the wall with some screws through the flanges. That thing is SOLID.
Some in progress installation shots…
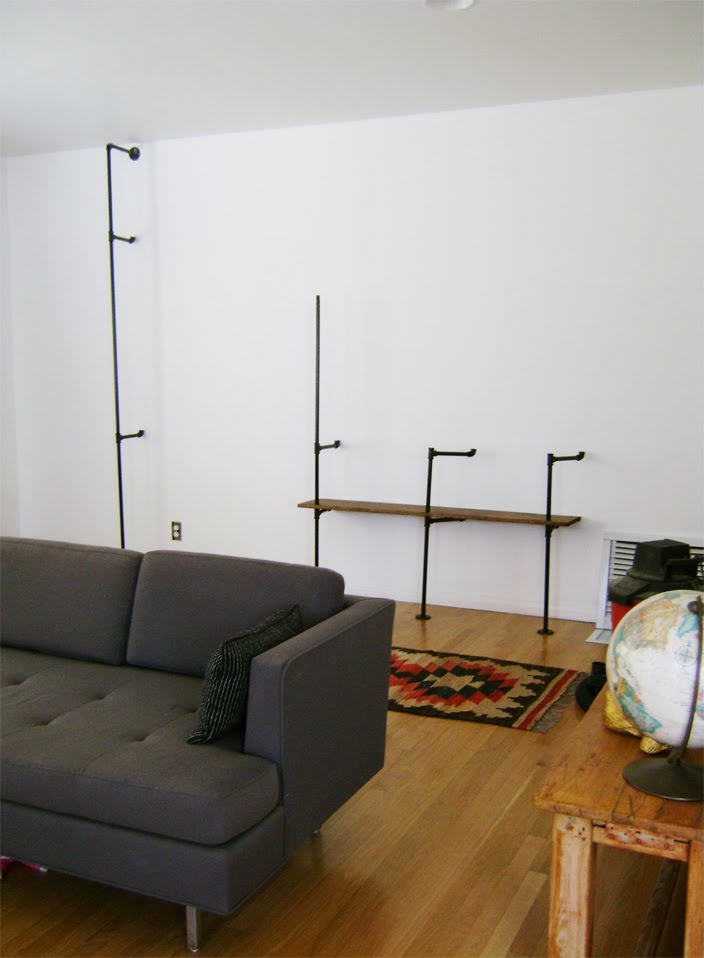
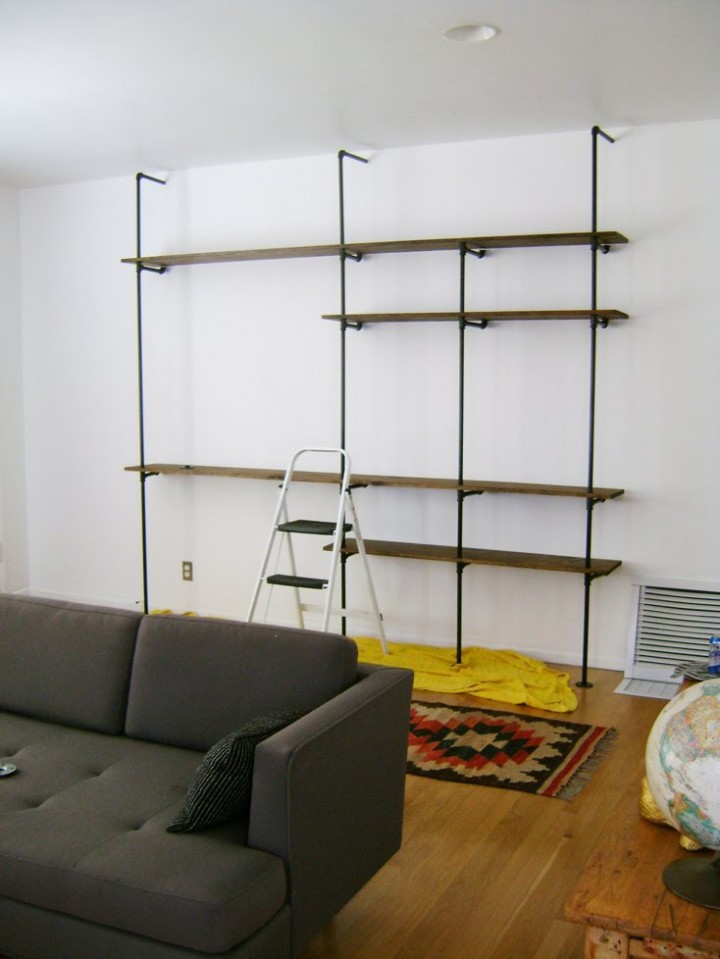

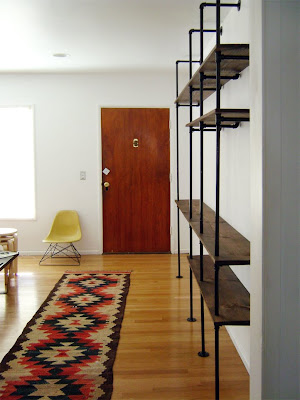
I couldn’t resist vignetting it up a bit after it was all installed. I rushed to get it styled up before the sun set.

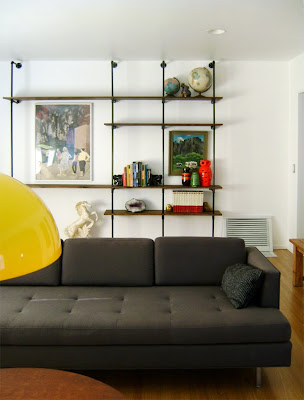
A super quick and dirty styling job.
Unfortunately the sun set before I finished playing around with it, so of course it’s already styled differently. I will probably need some time to mess around and get everything looking fabulous.
This shelving project is what led me to install those controversial doors on the fireplace bookcases. I knew I wanted a big wall of open shelving in the living room and didn’t want the two areas to compete. I have open shelving in the den, kitchen, dining room and now a whole wall in the living room, so I thought we could sacrifice those bookcases being open – especially since I could never could get them to look right.
Mission C.A.H.L.R.S.P. has been accomplished. Holler!

