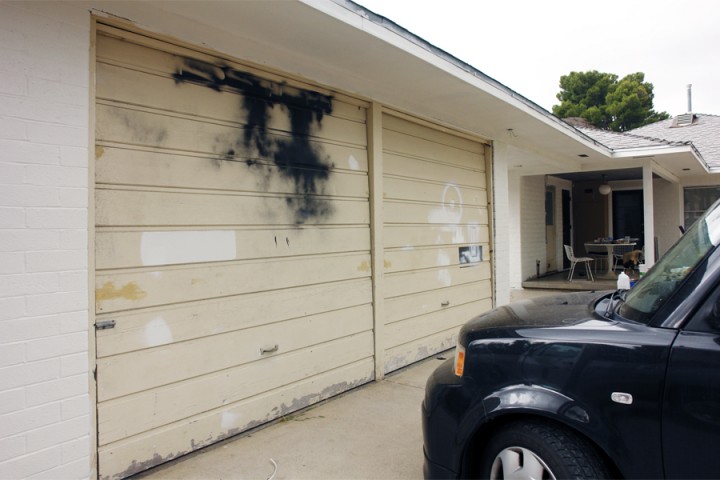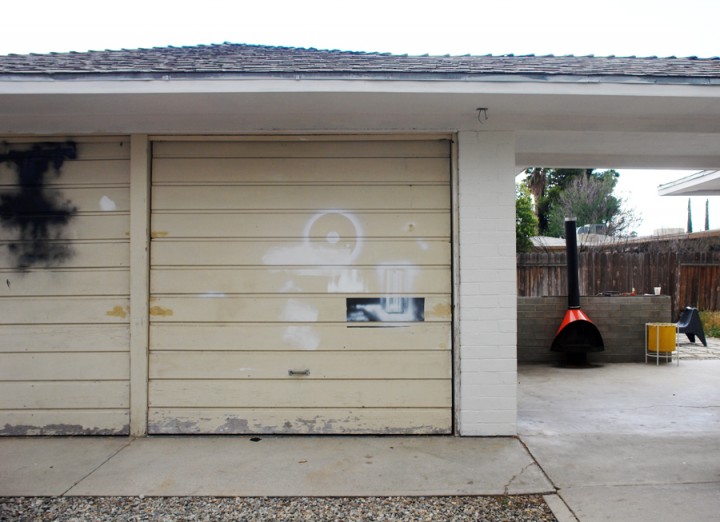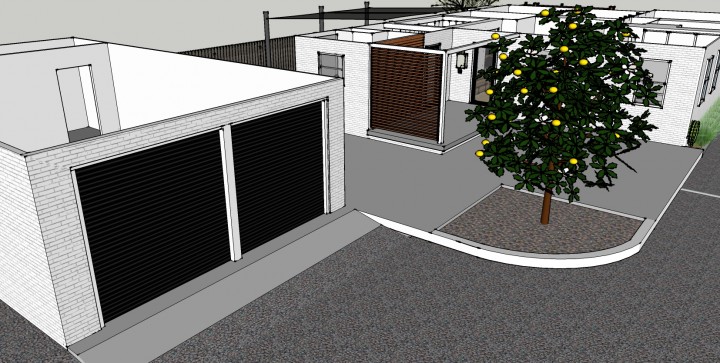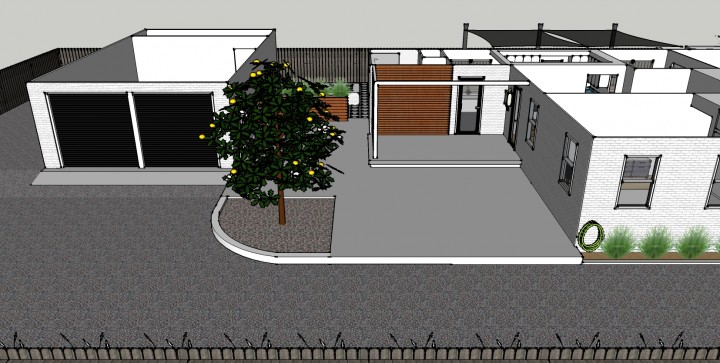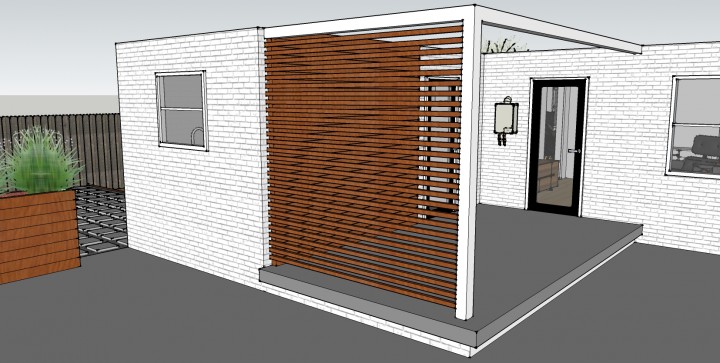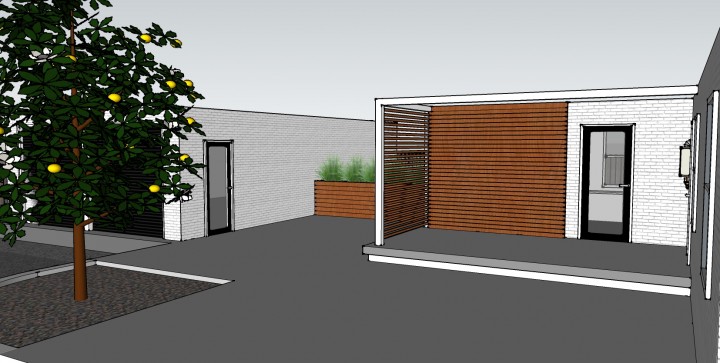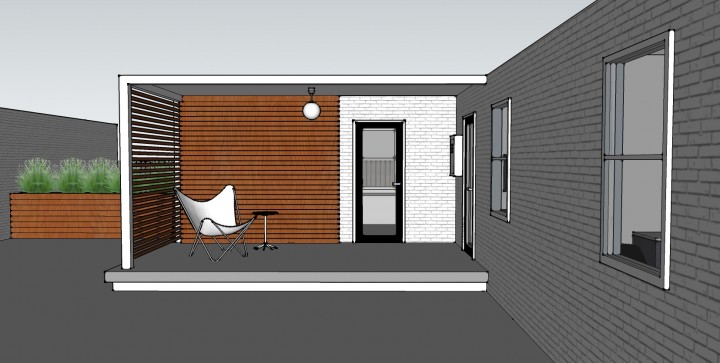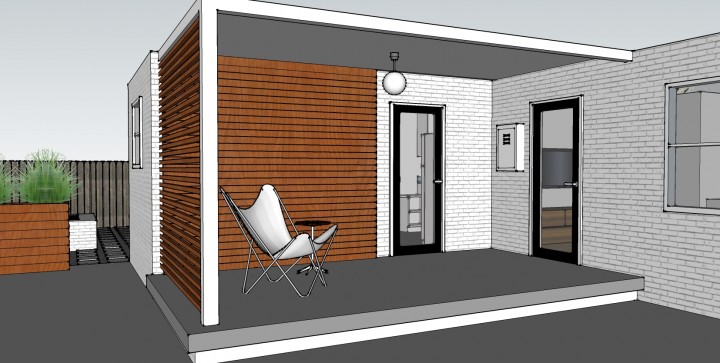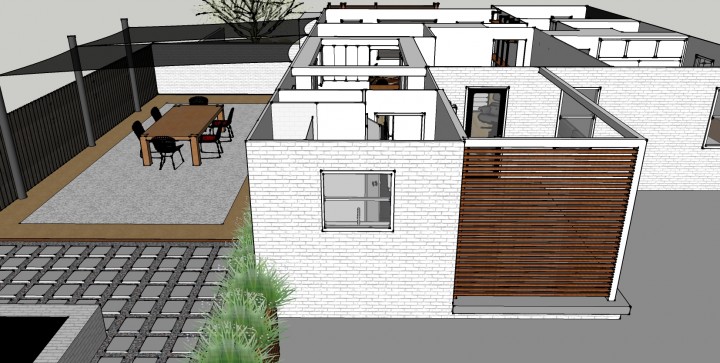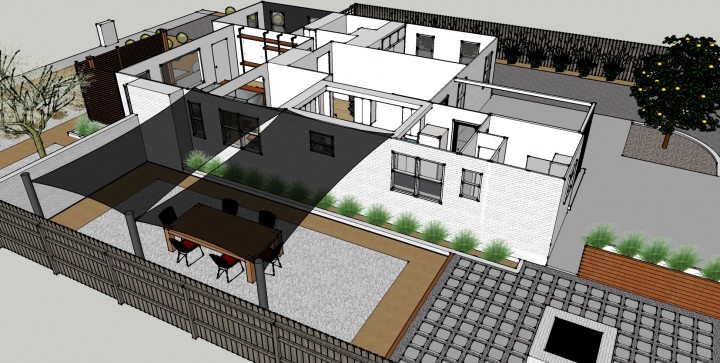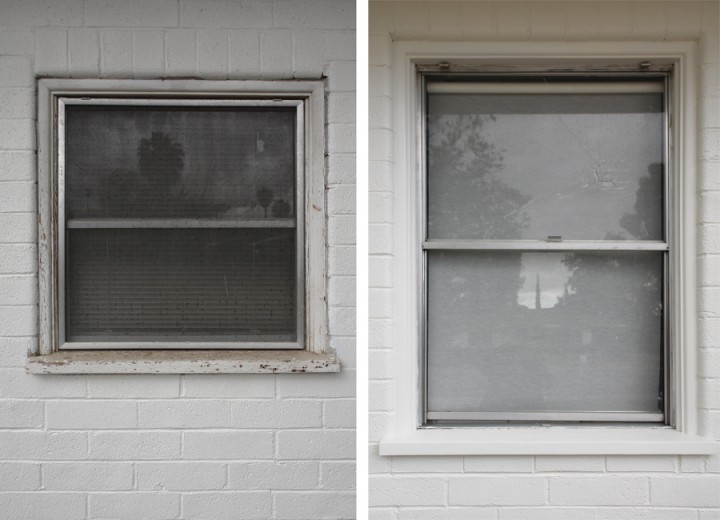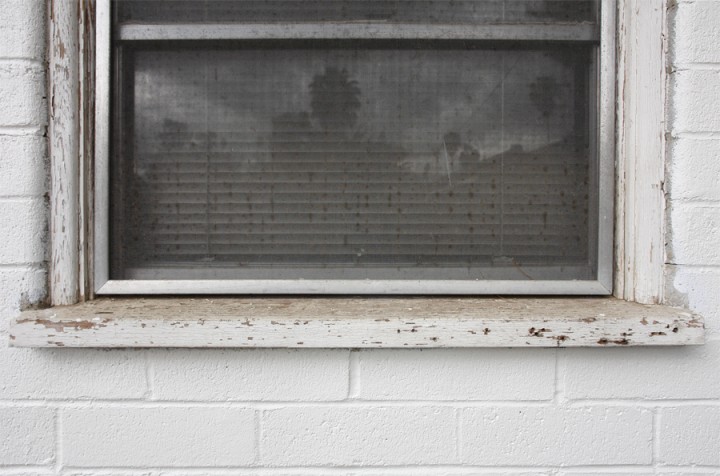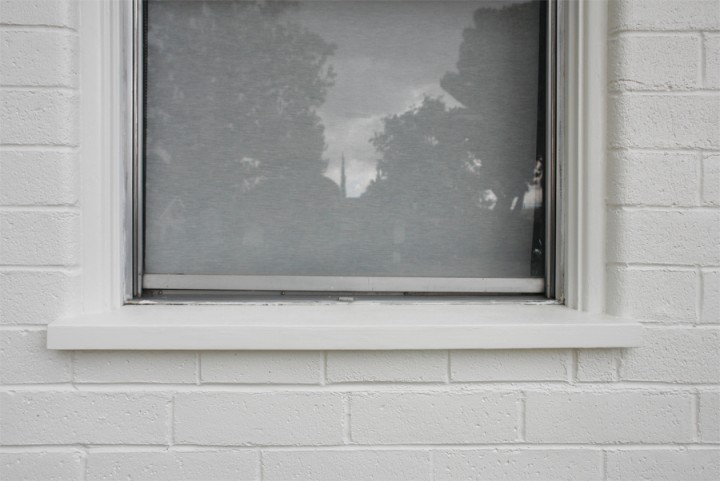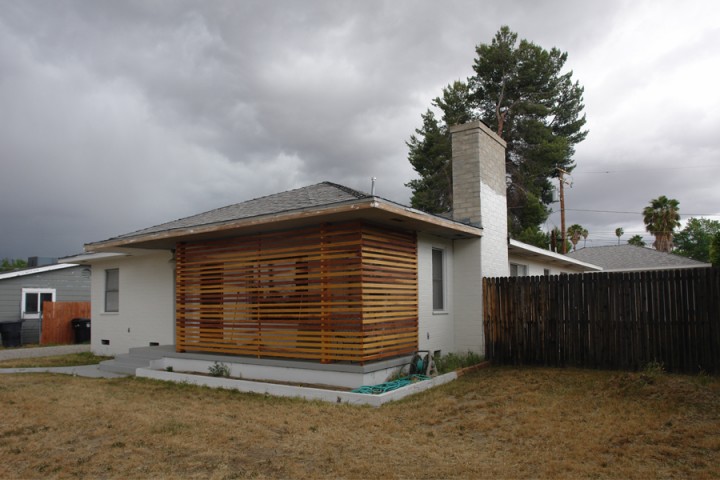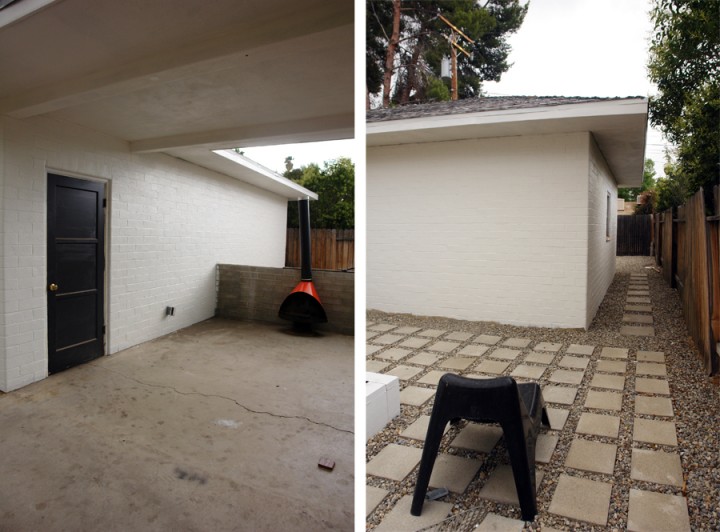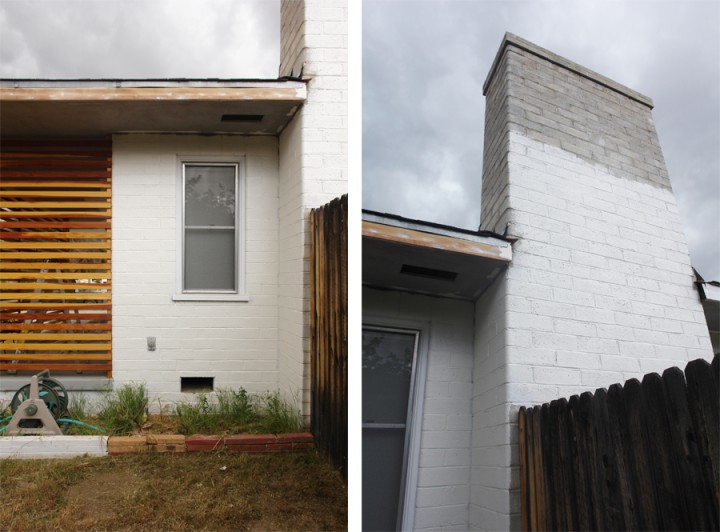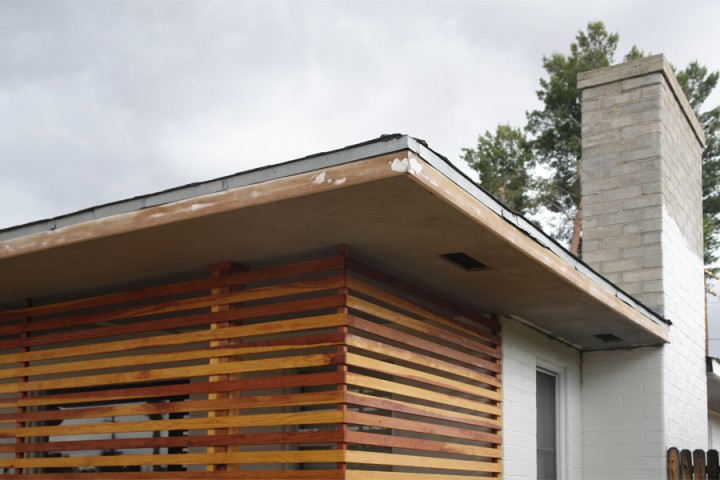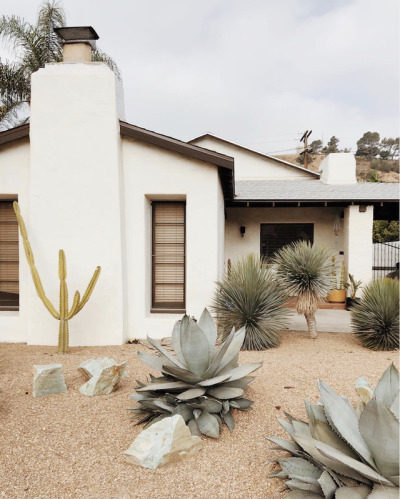Yeah. They are gross.
I’m seriously considering replacing the warped and rotted doors with commercial steel roll up doors. I like that they are cheap, take up a small amount of space and have a linear horizontal pattern. It’s a thought, but nothing has been decided. It’s an idea for “The Future”. I think for now we will paint them black and figure out the next step later.
I’ve continued thinking about the back patio since the last post. I’m kind of sold on eventually installing a tankless water heater so that we can at least free up that tight corner.
The other thing I was wavering about was continuing the slats on the back patio. I’ve been trying to figure out how we could get rid of at least one of the three stupid doors and not do any major masonry cutting and rearranging. We always try to create the most impact for the least amount of money and skill required. Any MAJOR rearranging of exterior exits of the house is not an option. Every opening in the house is lined with custom bull-nosed cement bricks from 1950 and they don’t make that shit to patch things up with anymore. Plus we don’t know how to do it and we can’t afford it and I’m not convinced that the investment will pay off in the long run in our neighborhood.
So…my idea is to make a solid redwood wall that intersects with the open slats that will essentially “cover” the weird third exterior door. On the inside of the bathroom we can just rip down molding stick some insulation in and drywall over the door. *POOF* Door gone. It would not a huge investment, it creates more interior space in the bathroom and we are totally DIY capable of doing it.
Afterwards we can throw a butterfly chair and a small table in that new alcove. Then the little useless back porch area becomes a sitting destination, or smoking area since that seems to be what most visitors use it for.
BTW – one of my dream pieces of furniture is a Richard Schultz petal table. Drool…
My favorite part of the front porch slat screen is the area that wraps around the side of the house. I think it would be nice to mimic that on the back porch and create an architectural division of the various exterior areas into more manageable rectangles.
Also, check it out! I fixed those pesky fake shade sails to look more accurate. I think I’m kind of sold on them. They are pretty cheap, but make a giant statement whilst keeping the hottest (most sun exposed) side of the house a bit cooler.
Apologies for the gratuitous sketchup posts. I know…boring ideas for the future…less talk more action! But now that we are moving along with the exterior I want to make sure to really plan everything out so that we use our money wisely by really thinking through the entire design and hopefully keeping it all cohesive. Plus, your guys tips and experience with things like water heaters, plants, shade sails, paint, ect. have really helped us figure out the potential cost/problems/solutions that we might encounter. It’s amazingly helpful.
