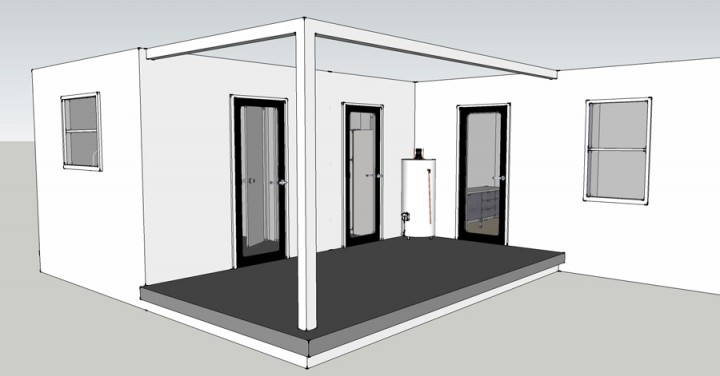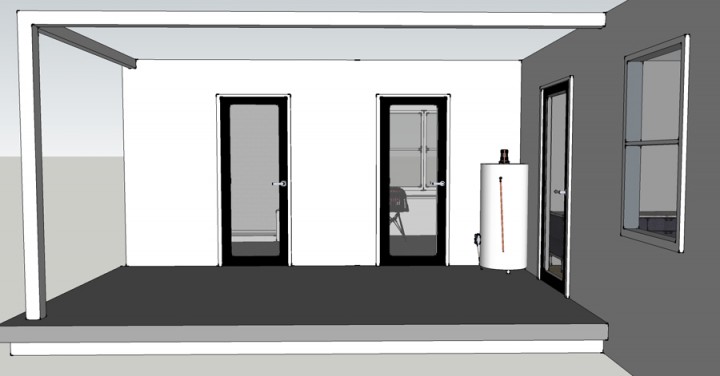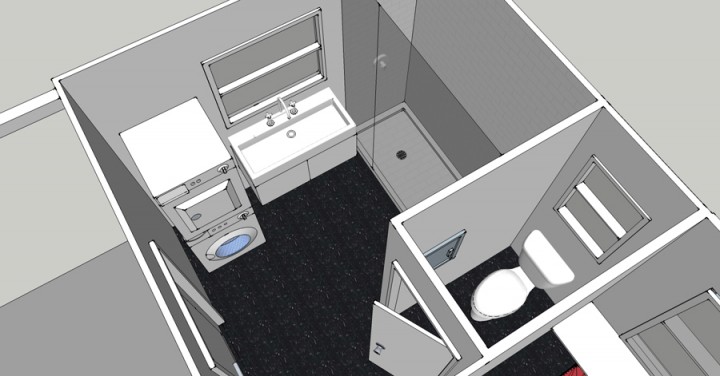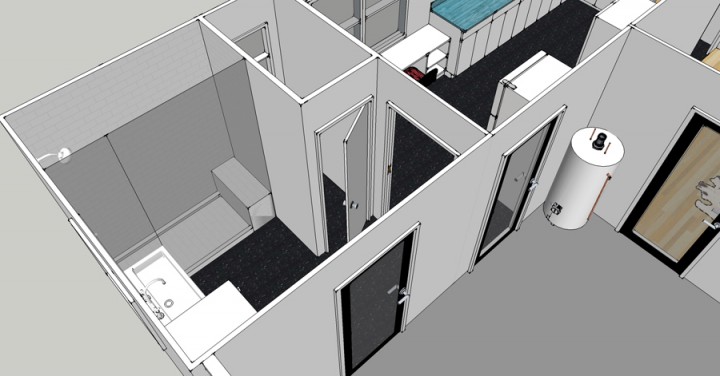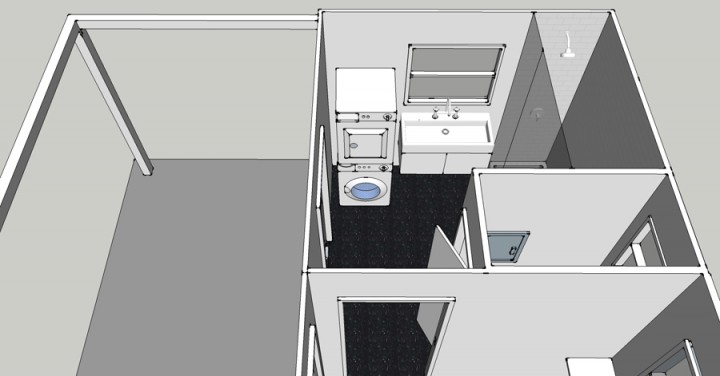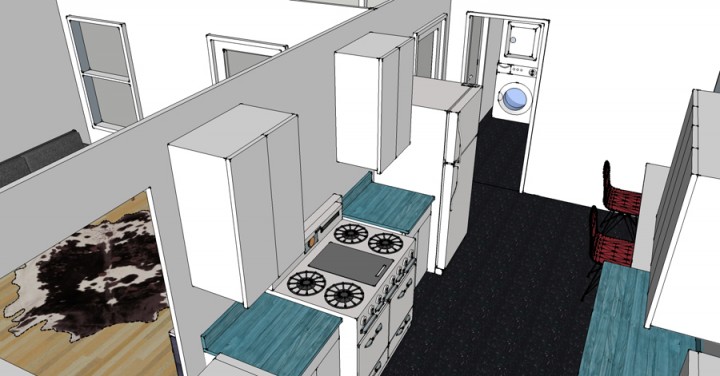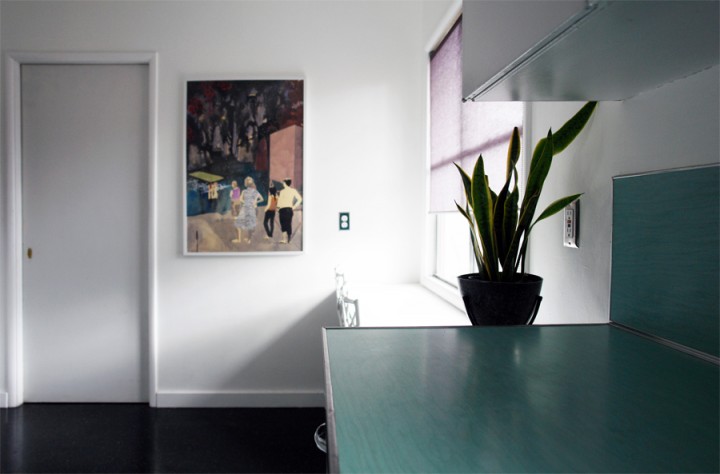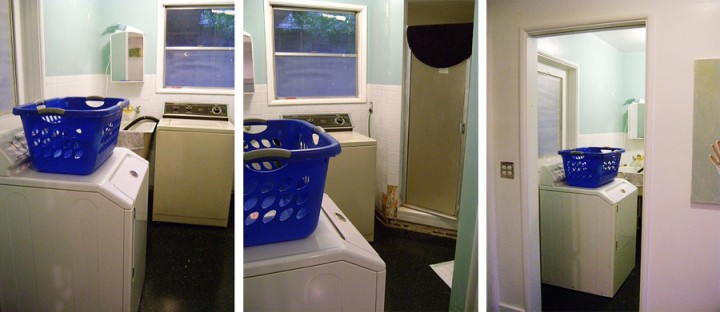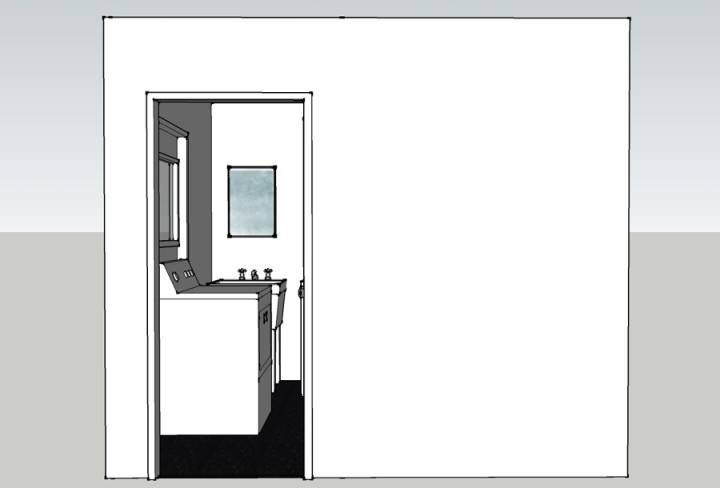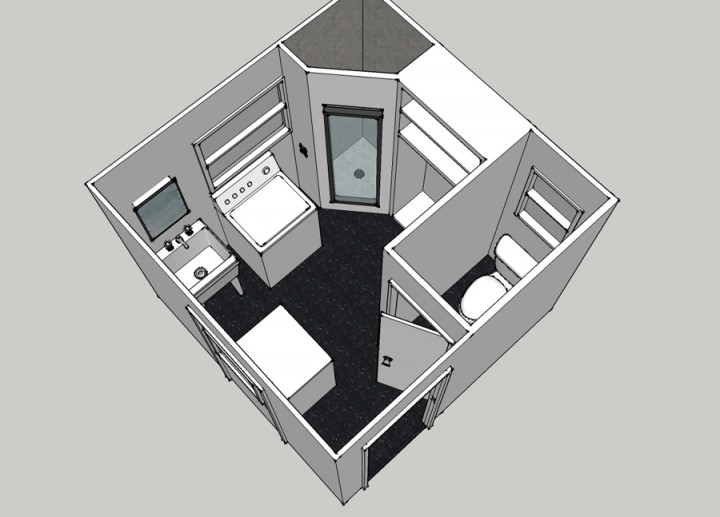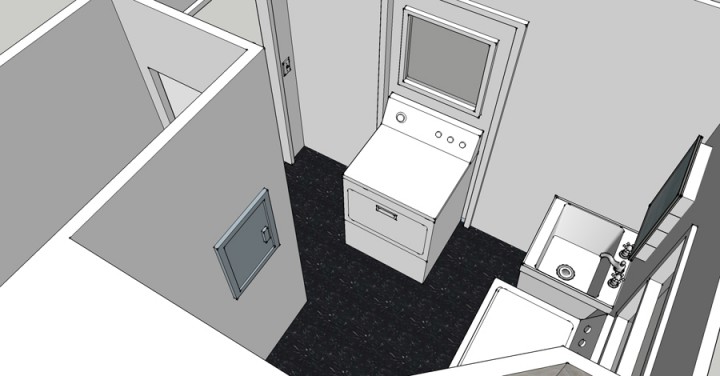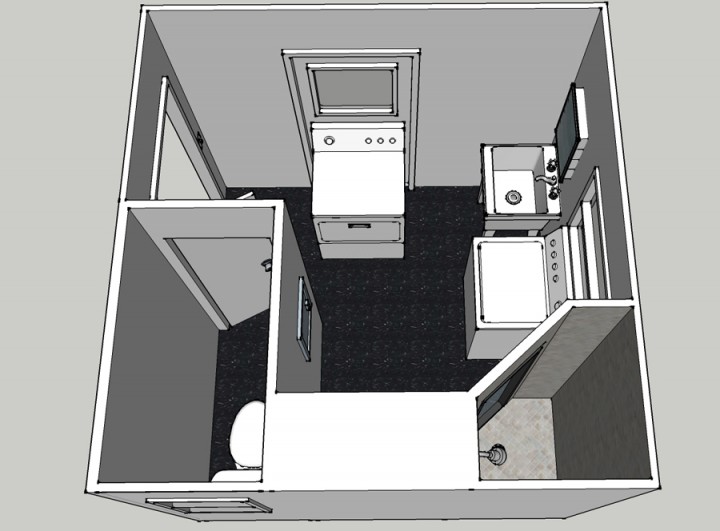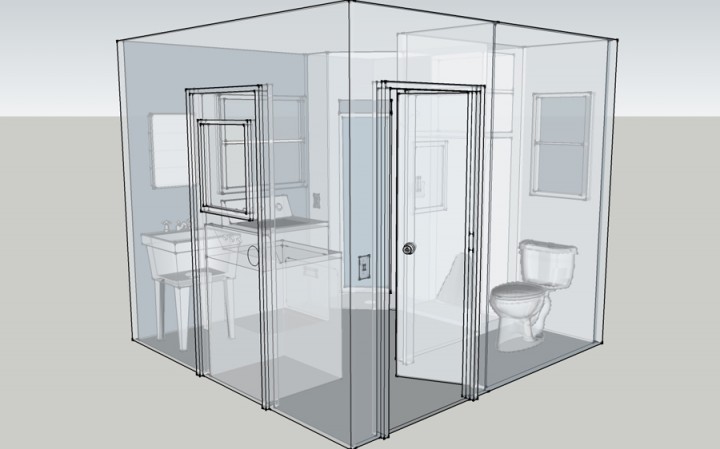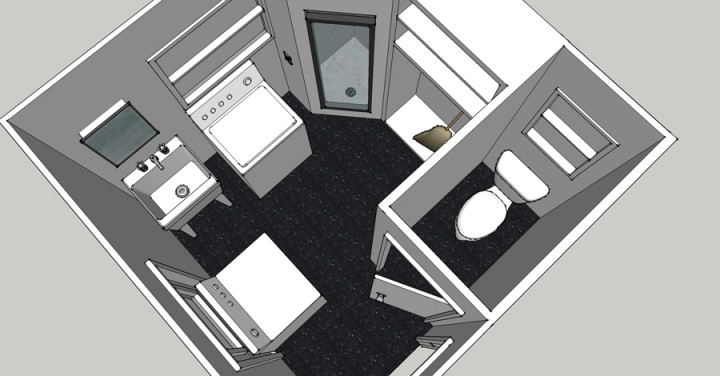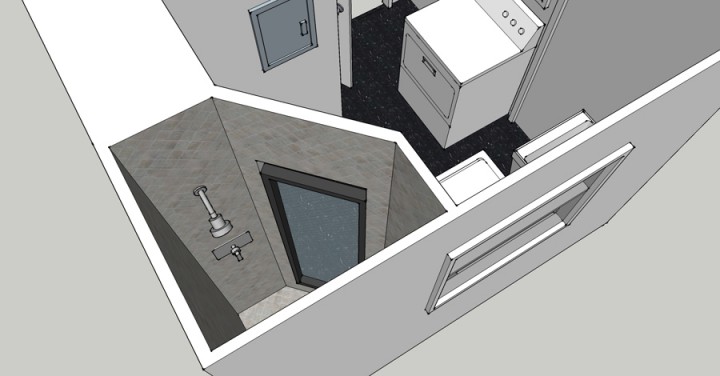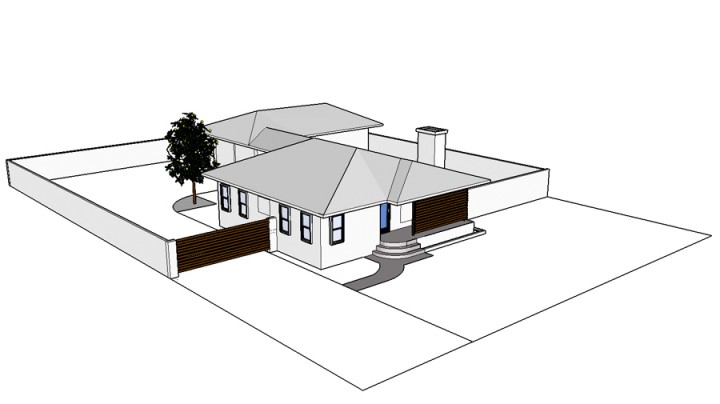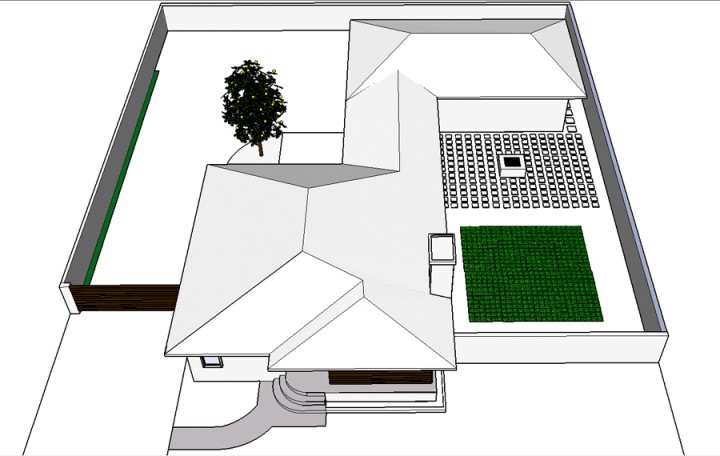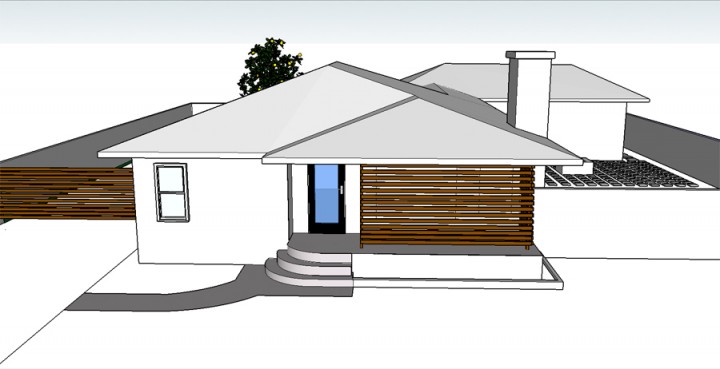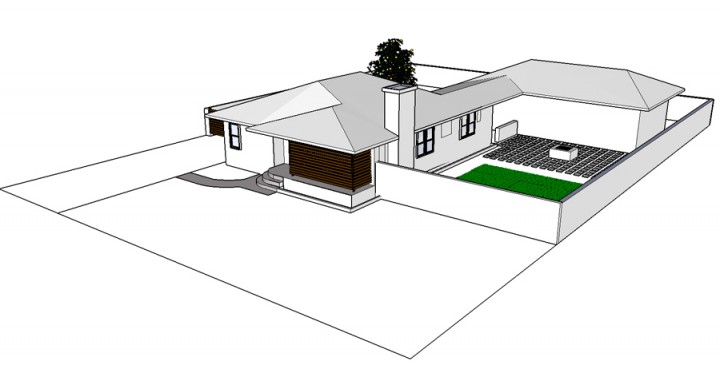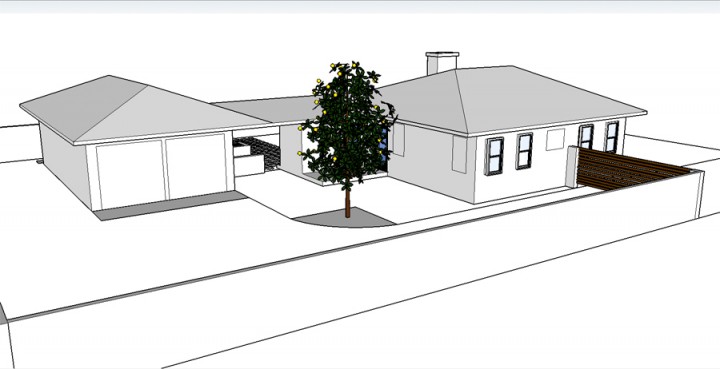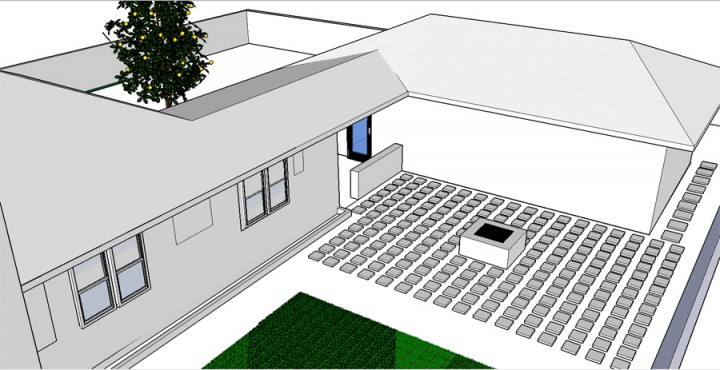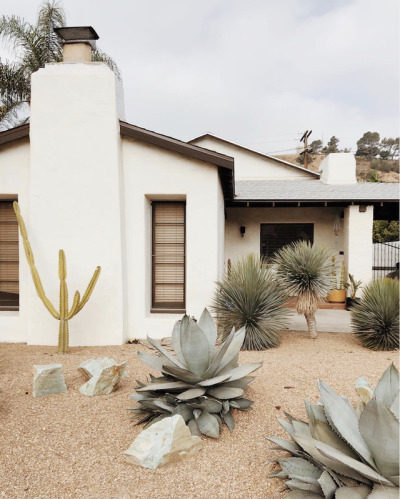A lot of folks were curious about where this funky bathroom/laundry room actually was located…and no it’s not near a pool and we don’t really have a need for a mud room being mostly weather-less in California and we lack the privacy for an outdoor shower. I wish we had the pool dilemma.
The bathroom is connected to the kitchen and both (as well as the den) exit out onto the back porch. That water heater? Yeah – it’s worse in real life. Still working on a plan for that bad boy.
Here is my magical first draft remodel plan that is vaguely concerned with price, but honestly, mostly concerned with aesthetics. I kept the door and made it usable and now it’s suddenly sexy single panel with a glass insert.
Here is the rundown:
-Washer and Dryer : Two separate units that stack. Located at the old sink plumbing.
*Need to do to make it happen : Buy the actual machines, rewire the 220volt plug through the roof and drop into the corner. Where to vent? Hmmmm. Don’t know.
-Sink : Install a deep, but modern large sink on a floating cabinet. (To store cleaners and laundry stuff.)
*Need to do to make it happen : The water lines are already there, but there is no drainage. Install a drain, buy the sink, faucet and cabinet.
– Shower : Tear it down, but keep it located in the same area. I want one nice shower for resale and also for personal enjoyment. I love showers.
*Need to do to make it happen : Relocate the plumbing from the interior wall to exterior wall. Install subway tile and a little bench to sit on. Glass door and shower pan. Buy faucets and hardware.
– Electrical breaker box : Flip to the interior of the poopicle.
*Need to do to make it happen : Hmmm. Flip? Probably need an electrician.
Look how awesome I’m getting at Google sketchup! F*ck yeah. What I meant to say before that bit of self aggrandizing is that from the kitchen it would look more like a laundry room and therefore not totally as random as a full bathroom next to the fridge.
And yeah. I’m slowly building out the whole house in sketchup. Cause I’m CRAZY PANTS.
