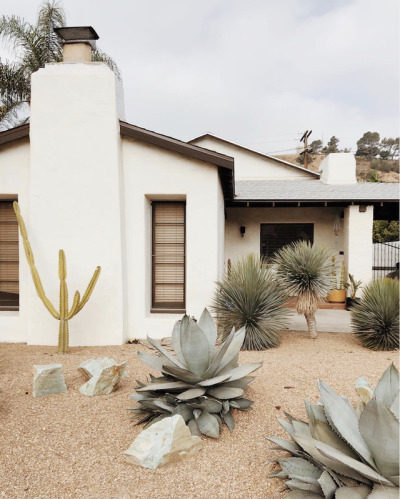This Sunday – August 17th – is the Long Beach Outdoor Antique and Collectible Market!
Details, details…
5:30 – 6:30AM : Early Admission, $10
6:30AM – 3:00PM : General Admission, $5
Children under 12 are Free
Free Parking
I’m so f*ing excited.
The Brick House booth will be located in the “White” section (cause everyone hates whitey). I guess that’s the middle area – I don’t know what exact space I will be in until we show up to check in at 5:30AM. I’m usually going to bed at 5:30AM – and defiantly not being awake to “work” – so I have a feeling this is going to be a long and caffeinated day.
If you come you can get your hands on things like these…
This is my first time ever doing something like this – I think I’m going to suck at it!
Question.
Should I price out everything beforehand with like stickers or something? Do you guys like having the price available on each item or do you like asking the vendor for pricing? Does it seem like I won’t haggle if its all priced out (because I totally will)? Any tips or suggestions?

























