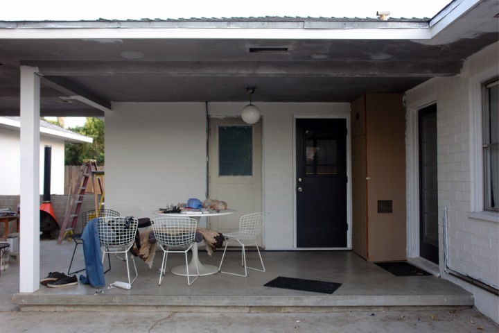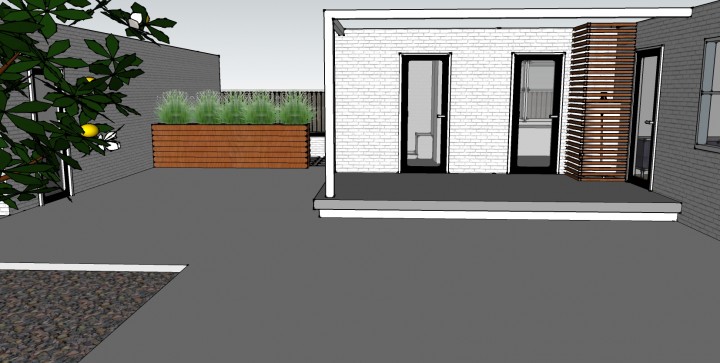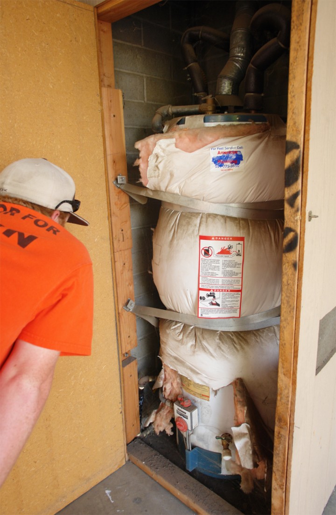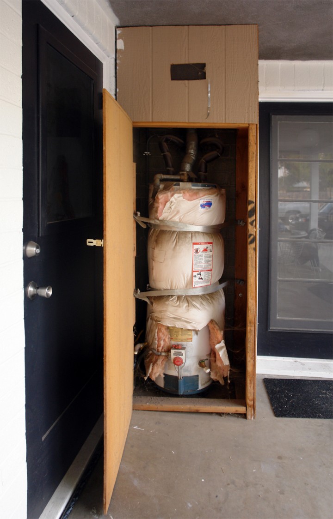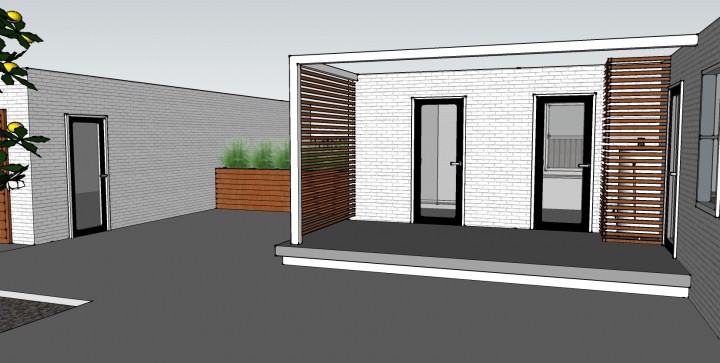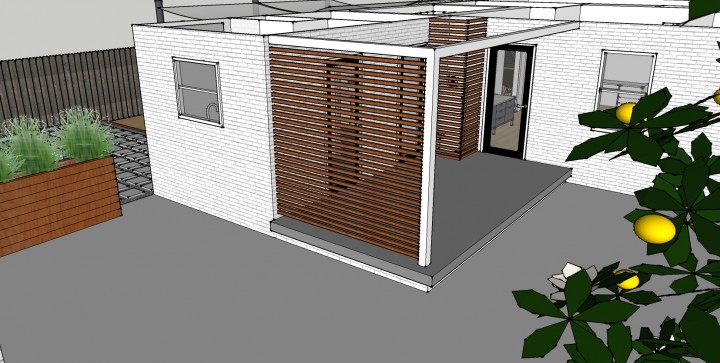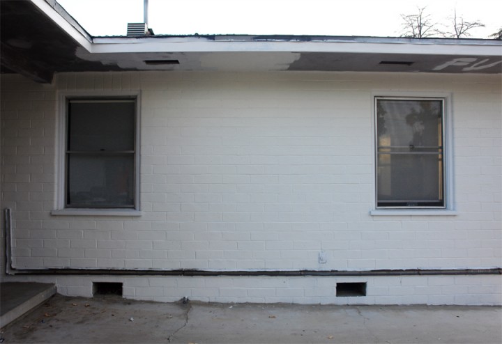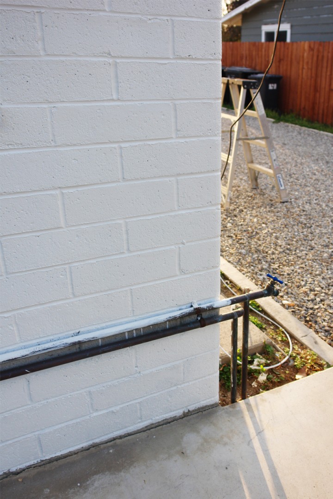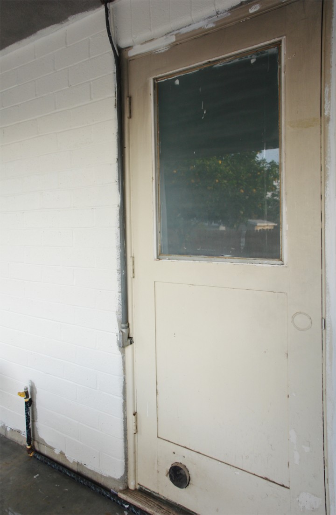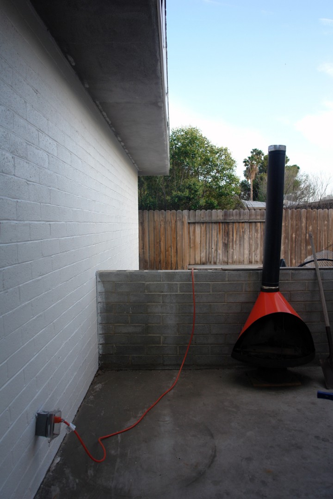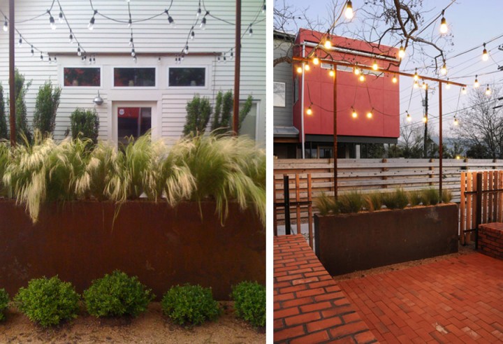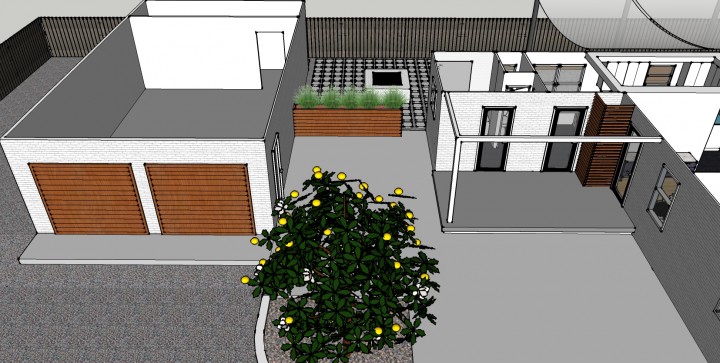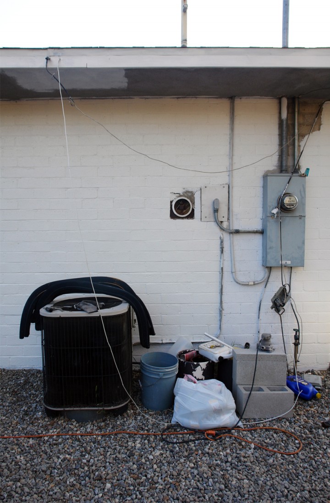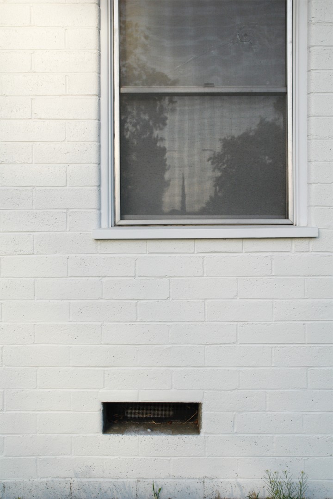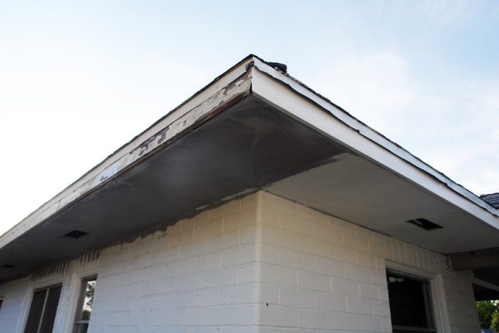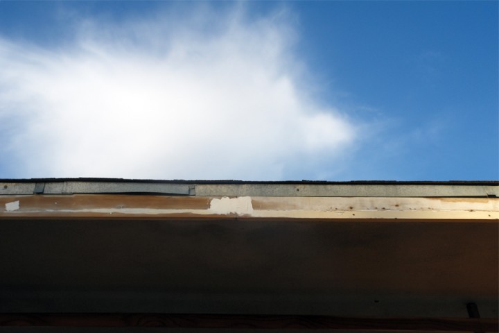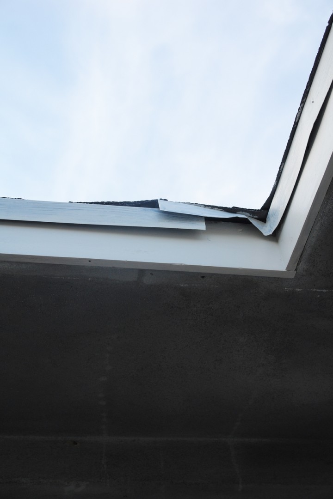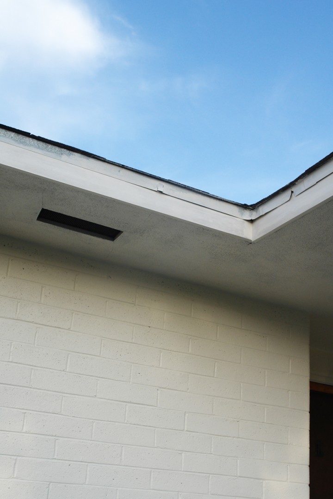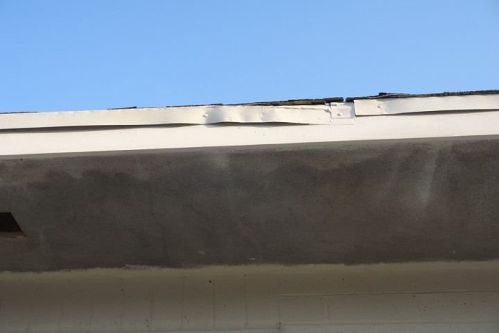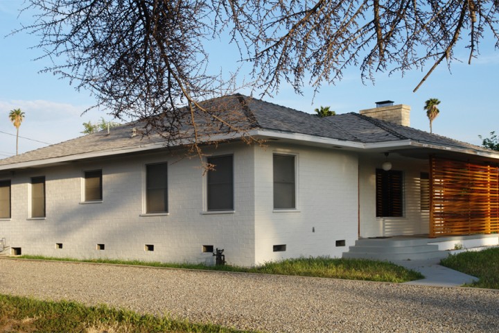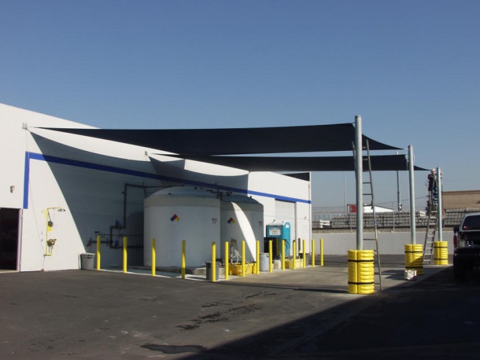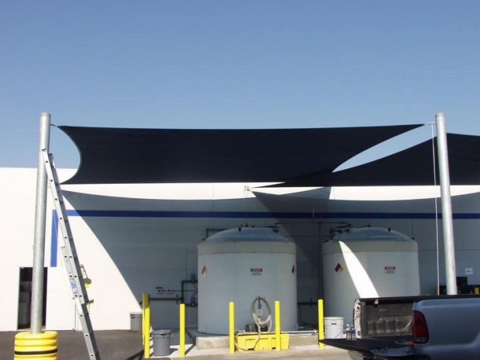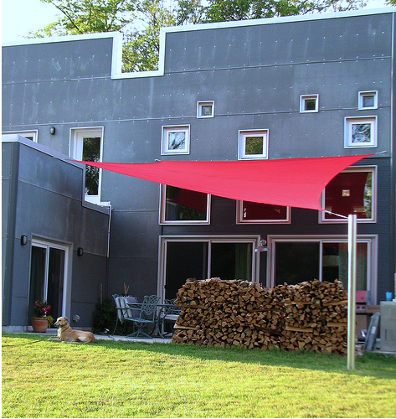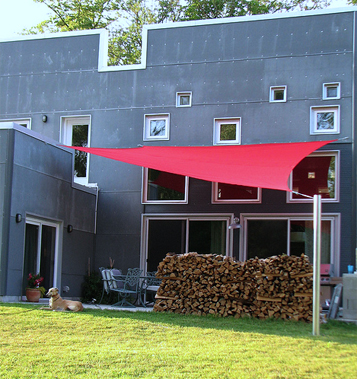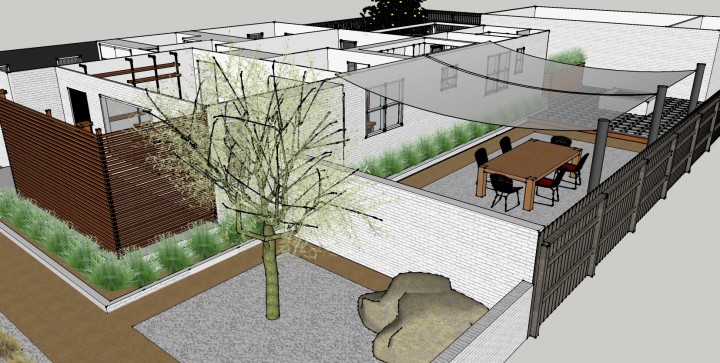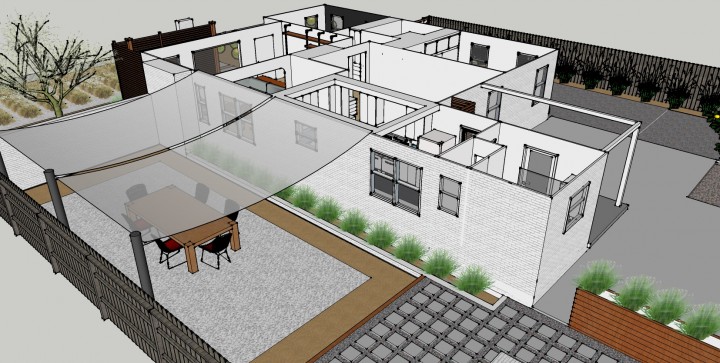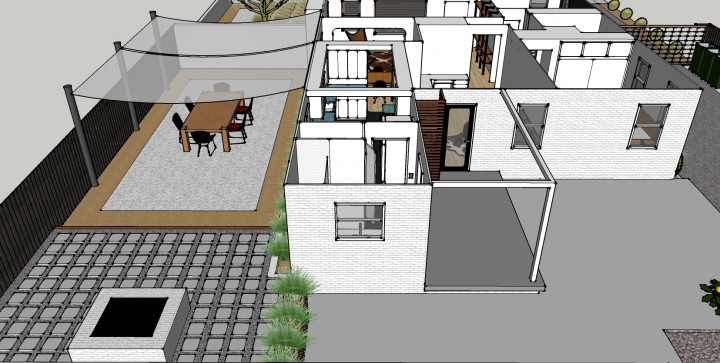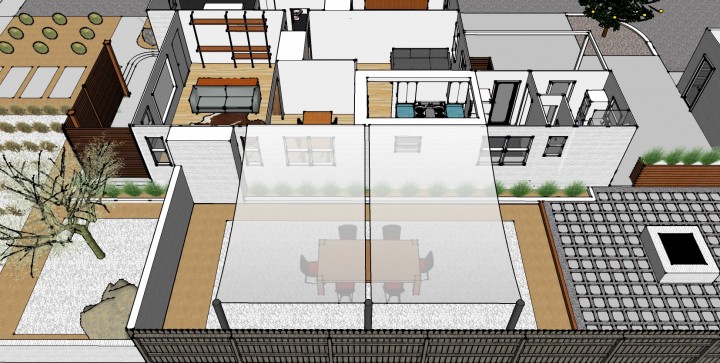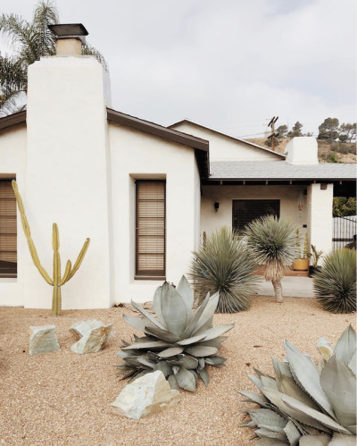Our back porch is a monstrosity. It still looks exactly the same (and has the same issues) since my last house burn out.
Here is a sketchup rendering of the direction we are kind of considering going in. Whoops, that door placement is a little funny.
The water heater is still a fucking disaster. I want to go tankless, the Boy is not convinced. I’m not convinced that the investment will be worth it considering our neighborhood and the city. Our water heater works fine, it’s just U.G.L.Y it ain’t got no alibi, its ugly. But it may be worth saving up for tankless. Even for the aesthetic benefits.
I’ve been toying around with the idea of just building a new water heater box that is slatted (with an opening door of course) that is a little tighter than the sketchup views (so you see less of the ugly) but still allows ventilation, which our home inspector said we don’t have enough of…like over two years ago…
And then I got all slat happy and was like “Why not just stick slats everywhere!”.
These are gratuitous slats, there is no real sun blocking function since it’s already a covered patio and it would actually block a whole section we could walk through to the garage. The thing is, we never really walk that way since there is so much crap stored right there so I’m not sure that it’s a walking area we can’t give up easily. Plus I like that it is cohesive with the front slats and divides and defines the patio space and the “atrium” space that leads to the garage and the fire pit.
Probably not going to build it, but it was a thought…
Behold, “The Pipe That Goes Nowhere for No Reason”.
We haven’t quite figured out how to remedy this pipe situation. It is connected to the main faucet and wraps around the whole side of the house for seemingly no purpose. We want to remove it, but can’t figure out how to reattach it to the facet. The pipes would need to be cut and sweated and a custom little chunk would have to fit the weird two inch gap.
Maybe we need a plumber.
Our ghetto bathroom/laundry room door is still a mess with more pipes that go nowhere and that awesome dryer vent. None of that can get fixed till we remodel the bathroom…which seems years away. I’m not really sure how to even pretty it up till then. We can’t even install a new door till the wiring and venting issue is solved.
There is a small pony wall that divides the breezeway space from our side yard. I’ve been kicking around ideas about how to address this hunk of cement and think I may want to build a planter like this:
Filled with Mexican feather grass. Probably not in a steel planter, more likely something wooden clad.
Which reminds me, our garage doors are bowed and in horrible shape. So those need work too! Hooray.
Sorry for the rambling bits of this post, these are just a few problems that are reasserting themselves as we are continue painting. Even if we get most of the painting done there is still going to be a mess of ugly that needs fixing.
