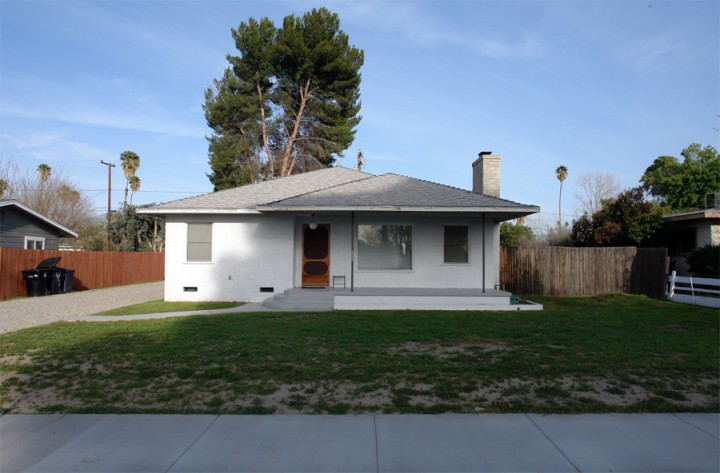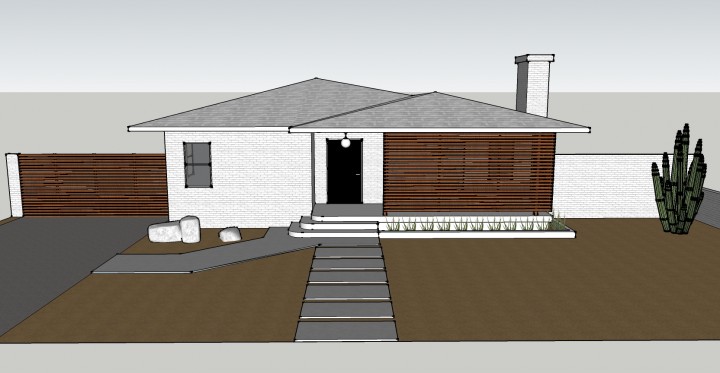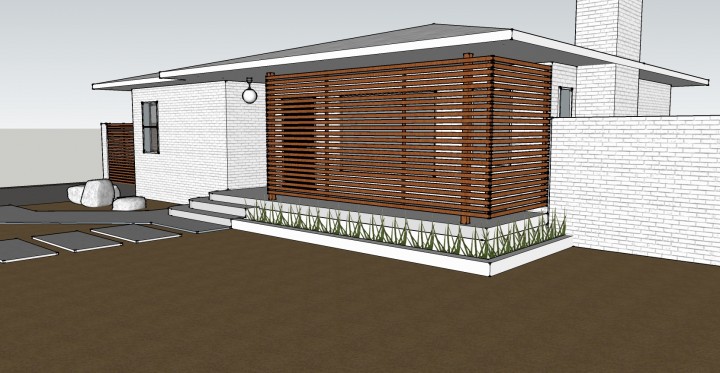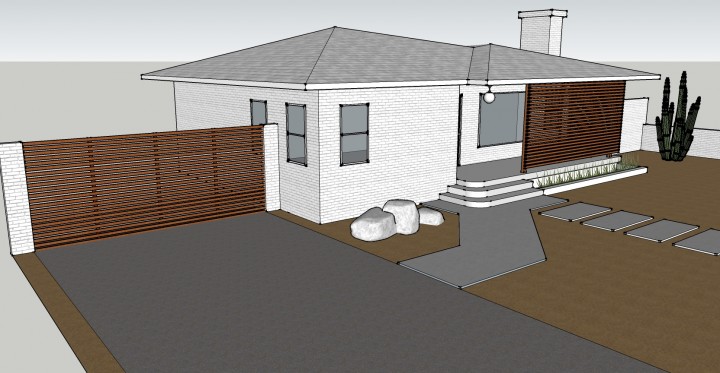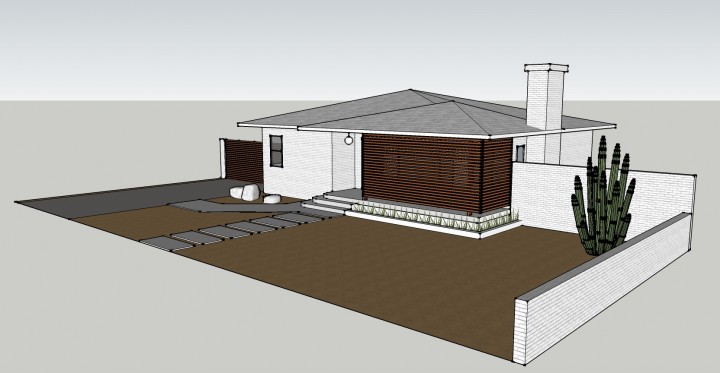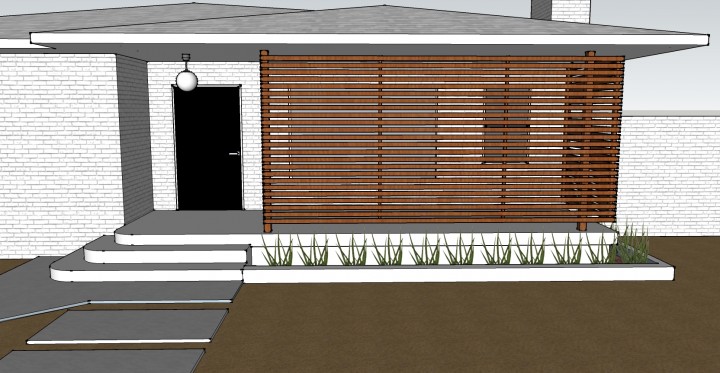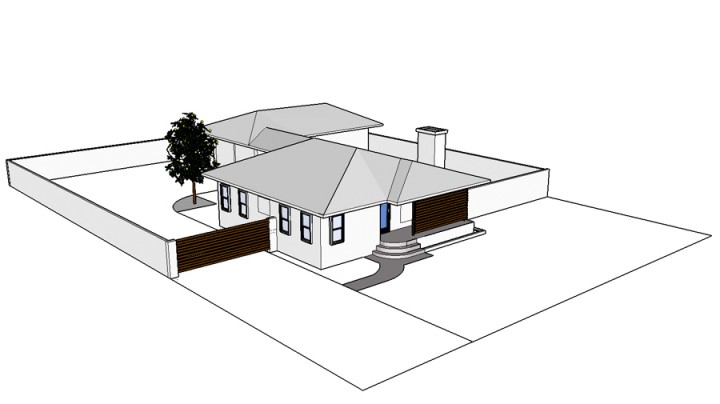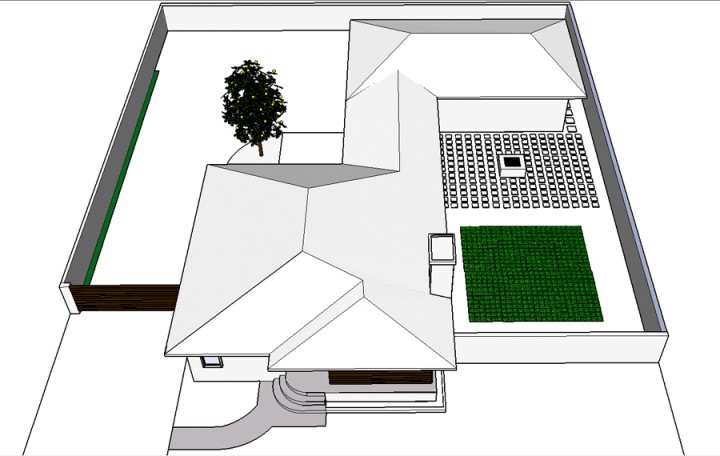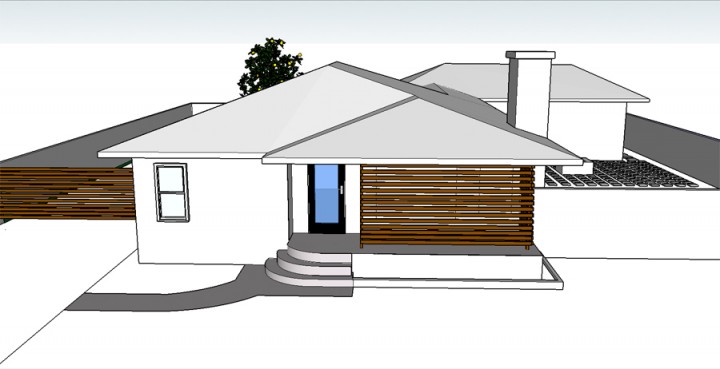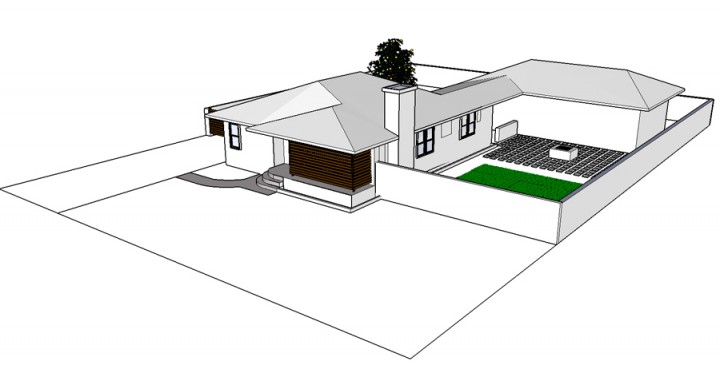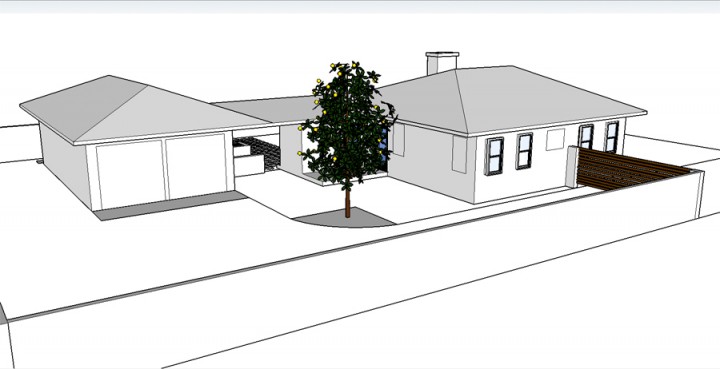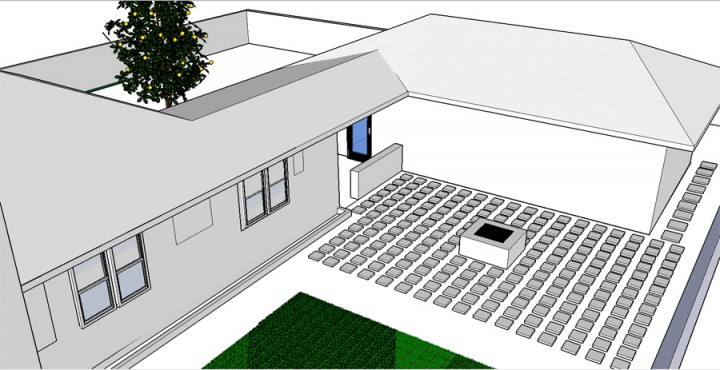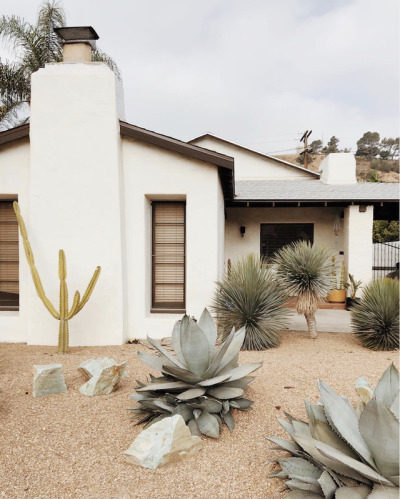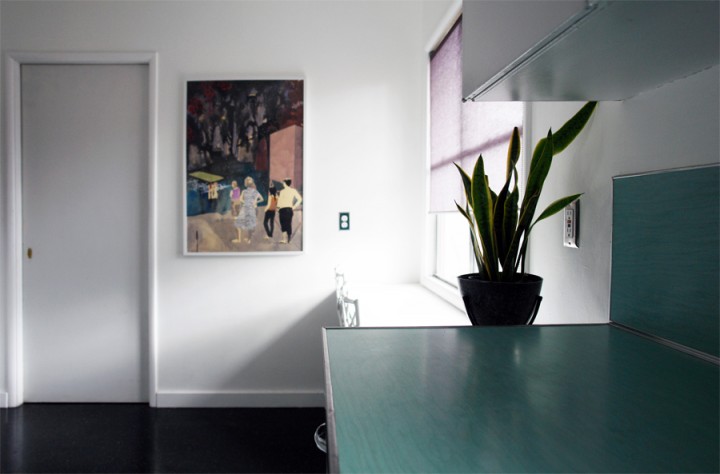
What lurks behind that mysterious pocket door in the kitchen?
HURL. It’s the laundry room.
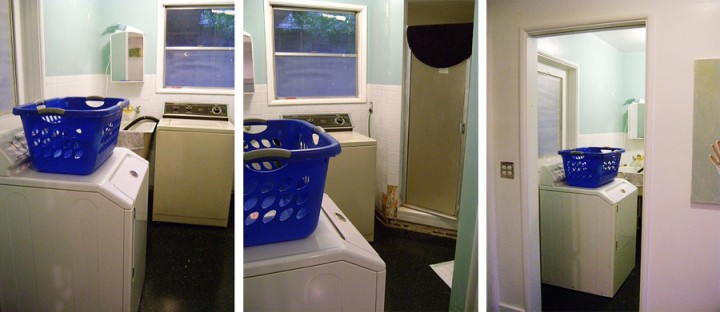
Oh yeah. It’s FUGLY.
These are old pics from a few years ago and it’s only gotten worse if you can imagine.
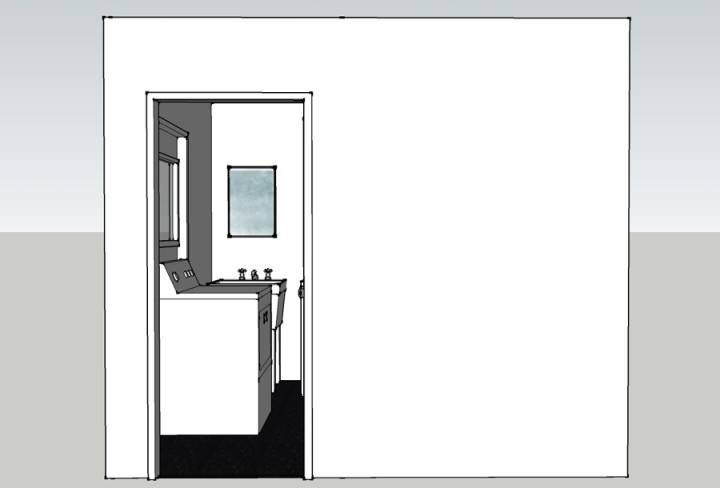
With my new and improved Google Sketchup powers (thanks all for the great tips! I’m starting to get the hang of this shit) I built out the laundry room as it currently is. This is the view from the kitchen! The room is only 9′ x 9′ and houses the washer and dryer (in ODD locations), a utility sink, shower, closet and toilet cubicle as well as the secondary breaker box.
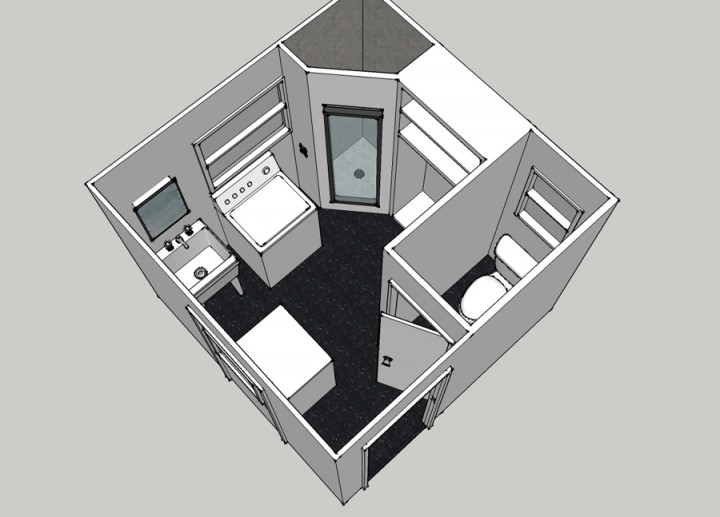
Here is a view from above.
Now for the tour. To the right you’ll see the 3′ wide toilet “poopicle”, then squeeze on by the dryer on the left that is installed through and on an exterior door, the utility sink is on your left if you can once again squeeze by the dryer sticking out in the middle of the room. The washing machine is on your right and then there is the tiny musty shower with a shower head installed at about 4′ high and a ceiling that’s at about 6′. Just a wee bit claustrophobic and almost impossible to wash your hair.
There is a huge closet though…
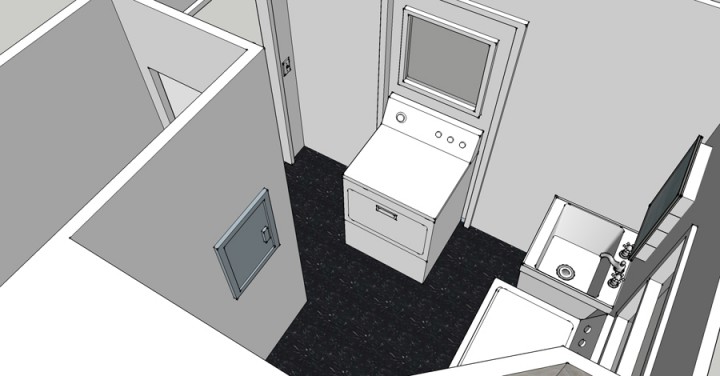
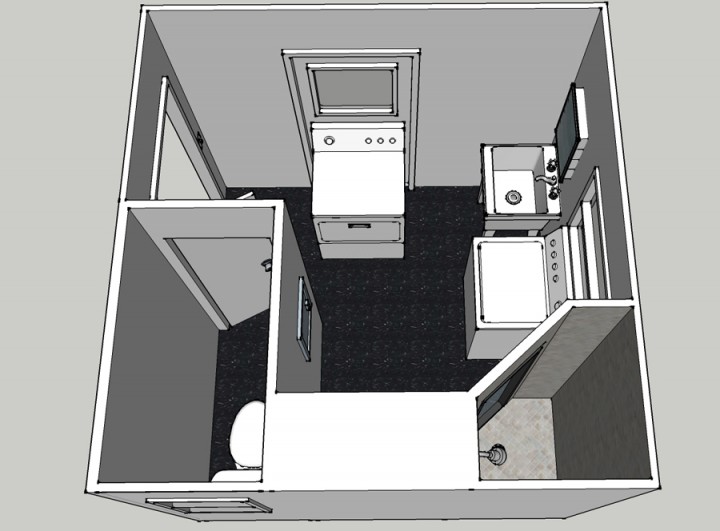
Here you can see the breaker box on the wall of the toilet poopicle and the dryer wedged into the defunct doorway. The Brick House was rigged up this way when we moved and it’s been on my “priority list” for when we somehow run into a big pile of money. I’m not even sure how to slap lipstick on this pig so I’ve just left it, with the awesome teal paint and plastic tiles falling off the walls.
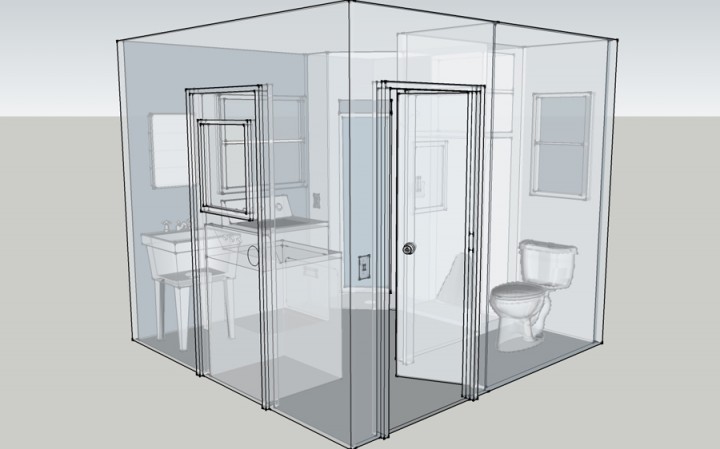
Ohhhh x-ray vision.
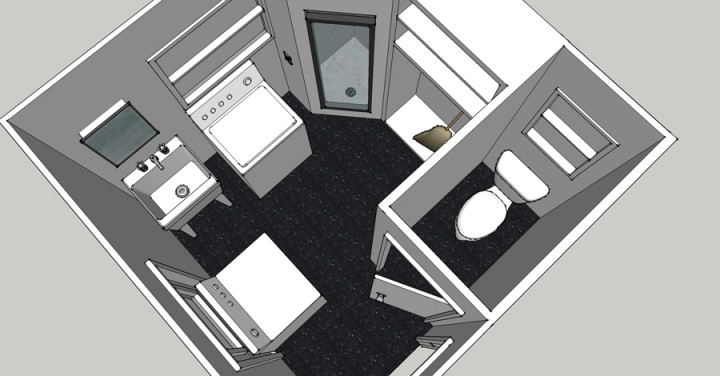
Look at that huge closet. Guess whose going to get turned into a shower! And here is that little cramped and useless second shower. Only used in the direst of emergencies.
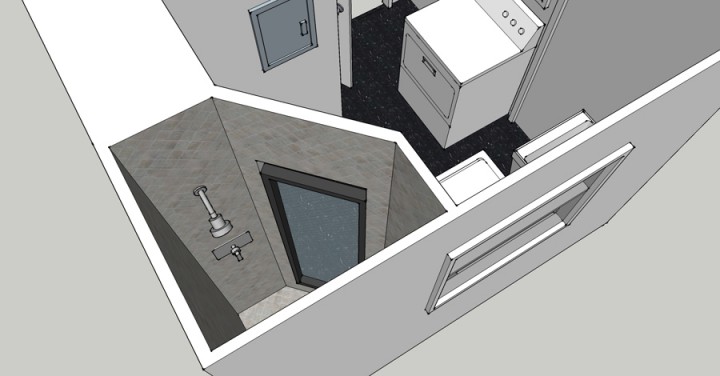
My mission is this: With my new found sketchup power I’m going to stop ignoring this beast and get going on a plan of action. My questions for you are these…
-We have one FULL bathroom. Should I keep the shower and just remake it so it’s usable? Or is it weird to have a big shower off your kitchen totally far away from the rest of the house?
-Stackable or side by side laundry? Pros and cons?
-The sink may have to go. Is it weird to have a toilet, shower and NO sink off the kitchen?
-How the hell do you brick up that stupid door? Should it get turned into an exterior door again? Or a giant window?
This whole room is one giant clusterf*ck. No wonder we’ve been ignoring it.
